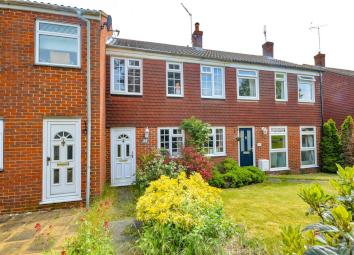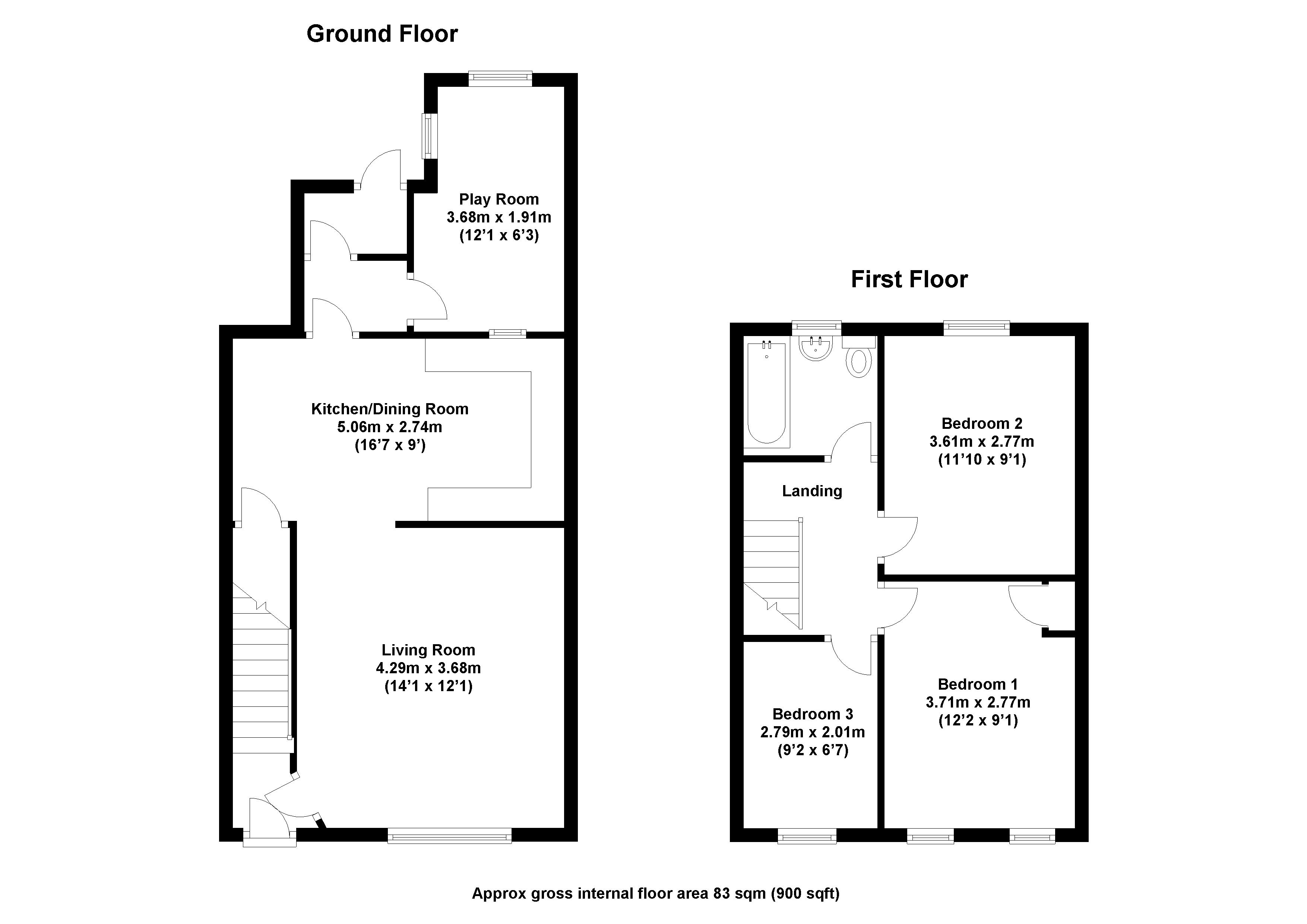Terraced house for sale in Saffron Walden CB11, 3 Bedroom
Quick Summary
- Property Type:
- Terraced house
- Status:
- For sale
- Price
- £ 285,000
- Beds:
- 3
- Baths:
- 1
- Recepts:
- 2
- County
- Essex
- Town
- Saffron Walden
- Outcode
- CB11
- Location
- Cherry Garden Lane, Newport, Saffron Walden CB11
- Marketed By:
- Mullucks Part of Hunters - Saffron Walden
- Posted
- 2024-04-01
- CB11 Rating:
- More Info?
- Please contact Mullucks Part of Hunters - Saffron Walden on 01799 801944 or Request Details
Property Description
35 cherry garden lane is a three bedroom mid-terrace house that has been extended on the ground floor to provide an extra reception room to the rear of the property. The bright living room is located off of the entrance hallway and benefits from two windows to the front aspect of the property with an opening leading to the kitchen/dining room in the middle of the property. The kitchen is fitted with a range of matching base and eye level black high gloss units with an integrated five ring gas hob. The kitchen then leads to a lobby area in the extension with two further doors, one to the family/play room and one to an outer lobby/boot room and back door.
On the first floor there are three good sized bedrooms, two doubles and a single. From the landing there is also access to the family bathroom which comprises a bath with shower over, low level w/c and wash hand basin, also with fully tiled walls.
Outside the garden is low maintenance with it being laid with patio slabs. There is a rear entrance door to the single garage and back gate leading to the off street parking space.
Property Location
Marketed by Mullucks Part of Hunters - Saffron Walden
Disclaimer Property descriptions and related information displayed on this page are marketing materials provided by Mullucks Part of Hunters - Saffron Walden. estateagents365.uk does not warrant or accept any responsibility for the accuracy or completeness of the property descriptions or related information provided here and they do not constitute property particulars. Please contact Mullucks Part of Hunters - Saffron Walden for full details and further information.


