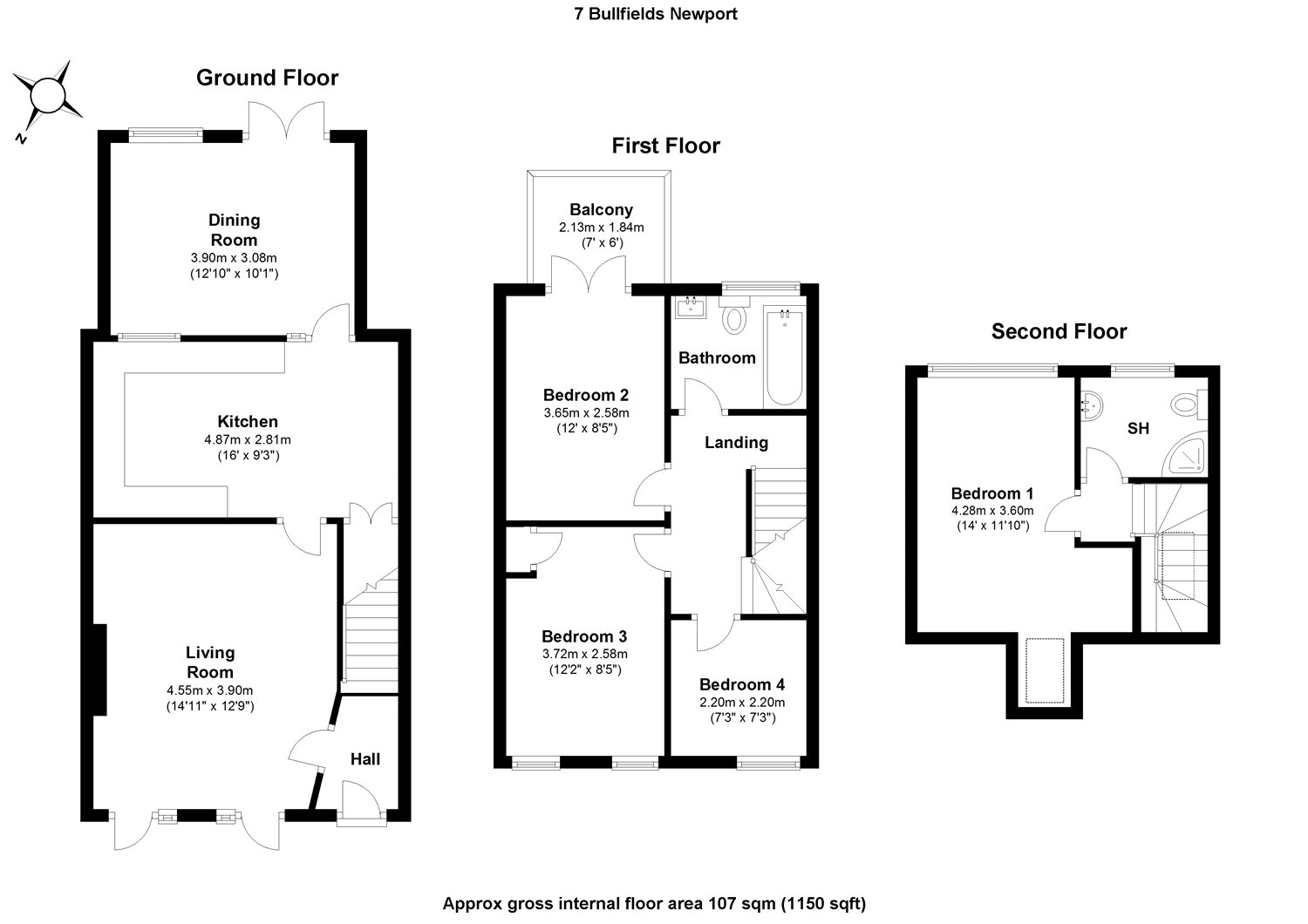Terraced house for sale in Saffron Walden CB11, 4 Bedroom
Quick Summary
- Property Type:
- Terraced house
- Status:
- For sale
- Price
- £ 320,000
- Beds:
- 4
- County
- Essex
- Town
- Saffron Walden
- Outcode
- CB11
- Location
- Bullfields, Newport, Saffron Walden, Essex CB11
- Marketed By:
- Kevin Henry Estate Agents
- Posted
- 2018-11-20
- CB11 Rating:
- More Info?
- Please contact Kevin Henry Estate Agents on 01799 588065 or Request Details
Property Description
An extended and spacious, 4 bedroom family home with character! A really lovley home in A traffic-free location overlooking A green. Lots to recommend.
Overlooking a green in a traffic-free location sits this delightful character modern home. It has been extended to the rear and has a loft conversion that has been done up in a truly delightful style, creating character throughout. There are two large reception rooms and a big kitchen / breakfast room, with four bedrooms - one with en-suite shower room - and a family bathroom. One of the bedrooms leads out onto its own balcony. The property has the benefit of gas central heating, replacement, sealed unit double-glazing and enjoys a small, south facing garden and there is a garage and parking close-by.
The property is within easy walking distance of all that Newport has to offer. Newport is a thriving village with its own village store, inns, restaurants, primary school, Joyce Frankland Academy, medical centre, recreation ground and its own railway station with trains to Liverpool Street and Cambridge. The M11 access point at Stump Cross is 5 miles distance, with a further access point at Bishop's Stortford and the fine old market town of Saffron Walden is just two miles to the north-east.
Entrance door To:
Entrance hall: Radiator, stairs to first floor, oak flooring.
Living room: 14'9" x 13' (4.5m x 3.96m). Oak flooring, radiator, two glazed doors to front garden, TV aerial point, open fireplace with wooden surround and marble hearth.
Kitchen / breakfast room: 16'3" x 9'1" (4.95m x 2.77m). A lovely room with a good range of base and eye-level units providing wooden worktops with tiled splashbacks, space for fridge freezer, washing machine, dishwasher and tumble dryer, range cooker, double bowl Butler sink, oak flooring. Leading to:
Large dining room / reception room: Oak flooring, radiator, French doors to garden.
On the first floor:
Landing: Pine floorboards, stairs to second floor.
Bedroom 2: 11'10" x 9'1" (3.6m x 2.77m). Pine floorboards, radiator, panelling to dado height, rear aspect, French doors onto balcony.
Bedroom 3: 12'4" x 9'1" (3.76m x 2.77m). Pine floorboards, panelling to dado height, radiator.
Bedroom 4: 6'9" x 6'9" (2.06m x 2.06m). Pine floorboards, radiator.
Bathroom: Comprising wood panelled bath with shower attachment, low-level WC, pedestal wash basin, radiator.
On the second floor:
Small landing:
Bedroom 1: 13'6" x 10'6" (4.11m x 3.2m). 'L' shaped, with pine floorboards and radiator.
En-suite shower room: With low-level WC, shower cubicle, wash basin, radiator and extractor fan.
Outside: To the front there is a small attractive garden overlooking the green and to the rear is a small south facing garden with brick paved patio area, laid mainly to lawn. There is a garage in a block approached from Bullfields, the third one from the left and there is a parking space opposite.
Services: All mains services are connected.
Agent's note: The property has the benefit of solar panels, which provide hot water for domestic usage and helps keep the energy costs down.
Local authority: For further information on the local area and services, log onto
council tax: Band C.
Property Location
Marketed by Kevin Henry Estate Agents
Disclaimer Property descriptions and related information displayed on this page are marketing materials provided by Kevin Henry Estate Agents. estateagents365.uk does not warrant or accept any responsibility for the accuracy or completeness of the property descriptions or related information provided here and they do not constitute property particulars. Please contact Kevin Henry Estate Agents for full details and further information.


