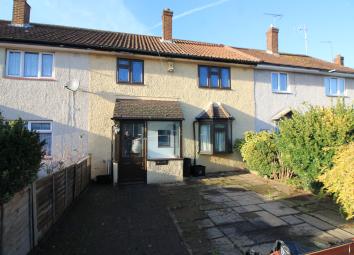Terraced house for sale in Romford RM6, 3 Bedroom
Quick Summary
- Property Type:
- Terraced house
- Status:
- For sale
- Price
- £ 380,000
- Beds:
- 3
- Baths:
- 1
- Recepts:
- 1
- County
- Essex
- Town
- Romford
- Outcode
- RM6
- Location
- Brian Road, Chadwell Heath, Essex RM6
- Marketed By:
- Brian Thomas
- Posted
- 2024-04-02
- RM6 Rating:
- More Info?
- Please contact Brian Thomas on 020 8128 4607 or Request Details
Property Description
Brian road, chadwell heath, essex, RM6 5BT
With an attractive Guide Price of £380,000 - £390,000 we highly advise a viewing of this extended three bedroom home within walking distance to local primary / secondary schools plus local shops. It also boasts a rear garage and is being offered with the advantage of no onward chain.
Enclosed Porch: - leading to:
Entrance Hallway: Laminate flooring, two built-in storage cupboards, stairs to first floor.
Lounge: 20'8 x 11'3 (6.30m x 3.43m)
Laminate flooring, double glazed window to front elevation, electric points, feature fireplace, television point, dado rail, coved ceiling, single radiator.
Rear Extension/Dining Room: 18'x 9'8 (5.48 x 2.94m) Laminate flooring, electric points, double glazed window to rear elevation, sliding double glazed door to rear elevation, double radiator
Kitchen: 14'9 x 9'6 (4.49m x 2.89m) Vinyl flooring, tiled walls, range of fitted wall and floor units, single drainer stainless steel sink with mixer taps, plumbing for washing machine, integrated electric hob and single oven, built in cupboard housing boiler, single radiator.
Ground floor W.C: Vinyl flooring, low level W.C, wall mounted wash basin, double glazed window to rear elevation
Stairs to First Floor
Landing: Fitted carpet, loft access
Bedroom One: 11'3 x 10'1 (3.43m x 3.07m) Fitted carpet, double glazed window to front elevation, floor to ceiling fitted wardrobes, coved ceiling, single radiator, electric points.
Bedroom Two: 11'2 x 9'8 (3.4m x 2.92m) Fitted carpet, double glazed window to rear elevation, built in cupboard, coved ceiling single radiator, electric points.
Bedroom Three: 11' x 6'5 (3.35m x 1.96m) Fitted carpet, electric points, coved ceiling, double glazed window to front elevation.
Bathroom W/C:
Tiled flooring, double glazed obscure window to rear elevation, panelled bath with hot and cold taps, wash hand basin with chrome taps, low level W.C, walk in shower cubicle, single radiator.
Garden: Approx. 35ft - Patio area, mostly laid to lawn.
Detached Garage: Accessed via rear service road
Driveway: Off street parking for 2 cars
Property Location
Marketed by Brian Thomas
Disclaimer Property descriptions and related information displayed on this page are marketing materials provided by Brian Thomas. estateagents365.uk does not warrant or accept any responsibility for the accuracy or completeness of the property descriptions or related information provided here and they do not constitute property particulars. Please contact Brian Thomas for full details and further information.

