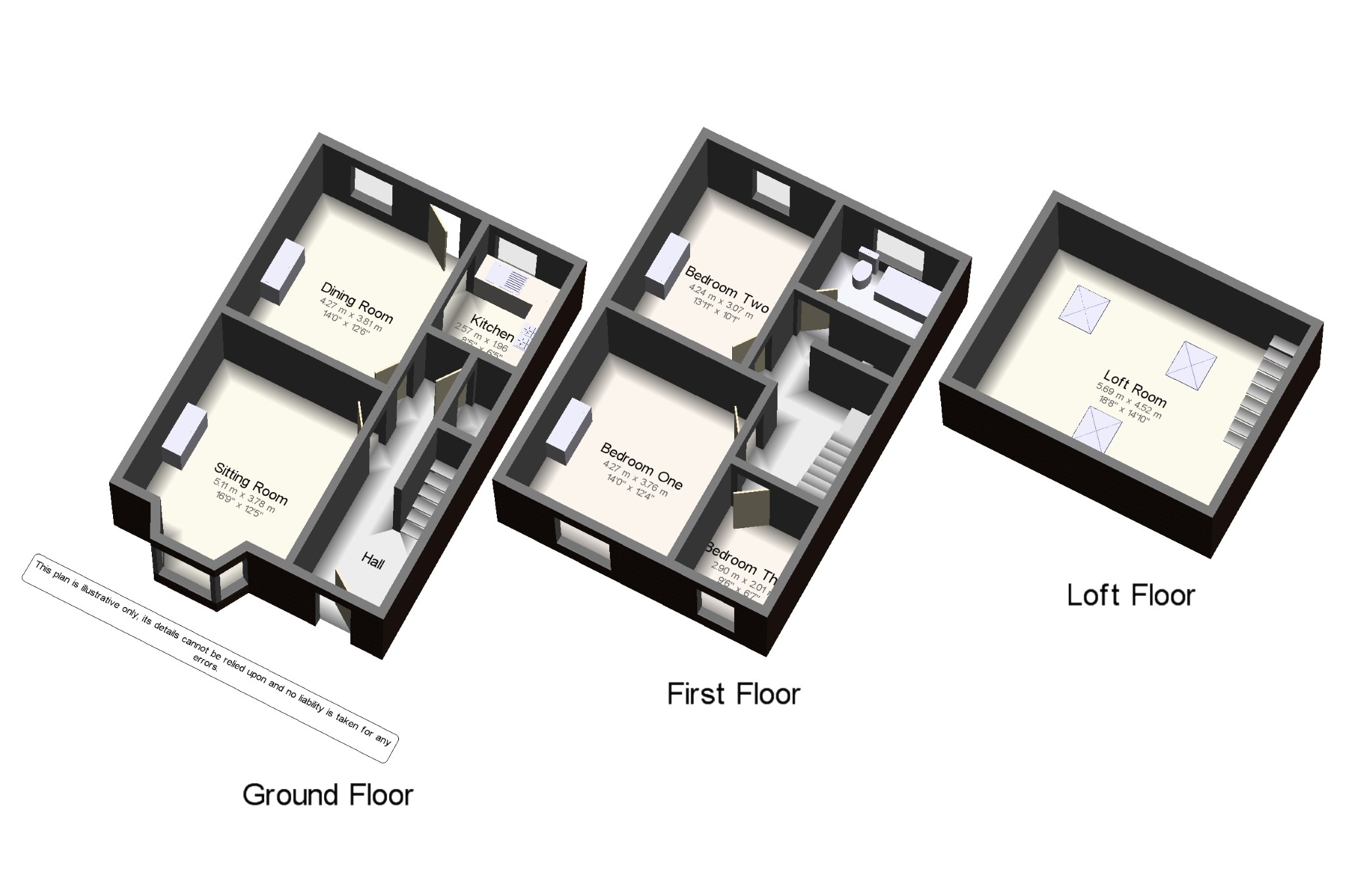Terraced house for sale in Prestatyn LL19, 3 Bedroom
Quick Summary
- Property Type:
- Terraced house
- Status:
- For sale
- Price
- £ 155,000
- Beds:
- 3
- Baths:
- 1
- County
- Denbighshire
- Town
- Prestatyn
- Outcode
- LL19
- Location
- Maes Y Groes, Prestatyn, Denbighshire, Uk LL19
- Marketed By:
- Beresford Adams - Prestatyn Sales
- Posted
- 2024-04-28
- LL19 Rating:
- More Info?
- Please contact Beresford Adams - Prestatyn Sales on 01745 400919 or Request Details
Property Description
Traditional, large mid terrace house which benefits from double glazing and gas central heating. It affords a large hallway with quarry tiled floor, lounge, open plan kitchen with dining area, there are three bedrooms, a bathroom and stairs lead up to a large loft room which is fully boarded with double glazed skylights and a radiator. There is a small lawned front garden and a easily maintained rear yard and there is shared parking to the rear.
Traditional good size mid terrace house
Great location for the town and retail park
Large rooms throughout
Double glazing
Three bedrooms and a loft room
Enclosed rear yard
Hall x . UPVC front double glazed door. Feature quarry tiled flooring, Balustrade staircase rising off, radiator.
Sitting Room 16'9" x 12'5" (5.1m x 3.78m). Double glazed uPVC bay window facing the front. Radiator and electric fire with ornamental surround, exposed timber floorboards.
Dining Room 14' x 12'6" (4.27m x 3.8m). Double glazed uPVC window facing the rear. Radiator. Open plan room leading into the kitchen area
Kitchen 8'5" x 6'5" (2.57m x 1.96m). Double glazed uPVC window facing the rear. Boiler. Roll top work surface with fitted wall and base unit, breakfast bar unit, stainless steel sink with mixer tap, integrated gas oven, integrated electric hob, stainless steel extractor.
Bedroom One 14' x 12'4" (4.27m x 3.76m). Double glazed uPVC window facing the front. Radiator.
Bedroom Two 13'11" x 10'1" (4.24m x 3.07m). Double glazed uPVC window facing the rear. Radiator, fitted wardrobes into recess.
Bedroom Three 9'6" x 6'7" (2.9m x 2m). Double glazed uPVC window facing the front. Radiator.
Bathroom 8'11" x 6'8" (2.72m x 2.03m). Double glazed uPVC window facing the rear. Radiator, tiled flooring, tiled walls. Low flush WC, panelled shower bath with glazed screen, vanity sink unit.
Loft Room 18'8" x 14'10" (5.7m x 4.52m). Stair lead from the landing to this good size room which is fully boarded and has feature exposed brick wall. Skylight double glazed windows. Radiator.
Outside x . The front garden is lawned with pathway. There is an enclosed rear paved small garden area with outside shed. The vendor has told us they have a parking area to the rear of the property.
Property Location
Marketed by Beresford Adams - Prestatyn Sales
Disclaimer Property descriptions and related information displayed on this page are marketing materials provided by Beresford Adams - Prestatyn Sales. estateagents365.uk does not warrant or accept any responsibility for the accuracy or completeness of the property descriptions or related information provided here and they do not constitute property particulars. Please contact Beresford Adams - Prestatyn Sales for full details and further information.


