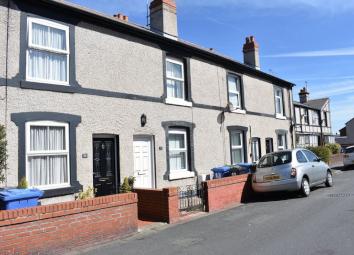Terraced house for sale in Prestatyn LL19, 2 Bedroom
Quick Summary
- Property Type:
- Terraced house
- Status:
- For sale
- Price
- £ 100,000
- Beds:
- 2
- Baths:
- 1
- Recepts:
- 2
- County
- Denbighshire
- Town
- Prestatyn
- Outcode
- LL19
- Location
- Caradoc Road, Prestatyn LL19
- Marketed By:
- LL Estates
- Posted
- 2024-04-30
- LL19 Rating:
- More Info?
- Please contact LL Estates on 01745 400857 or Request Details
Property Description
This well presented two double Bedroom property stands in a fantastic position within walking distance to the train station, retail park, play area and within 1/2 a mile of the sea front and local primary school. Offering two reception rooms, kitchen, ground floor bathroom with new newly fitted shower, two double bedrooms and large, well kept gardens, the property is ideal for the first time buyer or equally the investor looking for a buy to let. Potential rental income £595 pcm. Viewing essential! EPC Rating D
Composite Entrance Door Into:
Lounge (12' 5'' x 11' 11'' (3.79m x 3.64m))
Feature fire place with gas fire, power points, double panel radiator, dado rail and uPVC double glazed over looking the front. Opening through to:
Dining Room (12' 4'' x 11' 5'' (3.77m x 3.48m))
UPVC double glazed window to the rear, power points, double panel radiator and dado rail.
Kitchen (8' 10'' x 7' 4'' (2.69m x 2.24m))
Fitted with a range of timber fronted wall, drawer and base units, worktop surface over, stainless steel sink unit, void for cooker, tiled splash backs, power points, void for fridge/freezer, uPVC double glazed window, plumbing for automatic washing machine. Folding door into:
Back Porch
With cupboard housing the combination boiler. Door giving access into the rear gardens.
Bathroom (7' 5'' x 5' 1'' (2.27m x 1.56m))
Fitted with a three piece suite in white comprising panelled bath with shower over, low flush WC and pedestal wash hand basin. Single panel radiator, part tiled walls and window
Stairs From The Dining Room Leads Up To The First Floor Accommodation:
Bedroom One (12' 5'' x 12' 0'' (3.78m x 3.65m))
UPVC double glazed window overlooking the front of the property, power points and single panel radiator.
Bedroom Two (11' 5'' x 8' 11'' (3.48m x 2.71m))
UPVC double glazed window to the rear, single glazed window and power points.
Externally
Red dwarf brick walling and wrought iron gate with low maintenance small front garden adjoining. To the rear the gardens are a good size with ample patio and seating areas, timber store, beds containing a variety of plants and shrubs, pebbled area and paved pathway leads to the rear where there is another timber store and a gate leading onto the rear access.
Property Location
Marketed by LL Estates
Disclaimer Property descriptions and related information displayed on this page are marketing materials provided by LL Estates. estateagents365.uk does not warrant or accept any responsibility for the accuracy or completeness of the property descriptions or related information provided here and they do not constitute property particulars. Please contact LL Estates for full details and further information.

