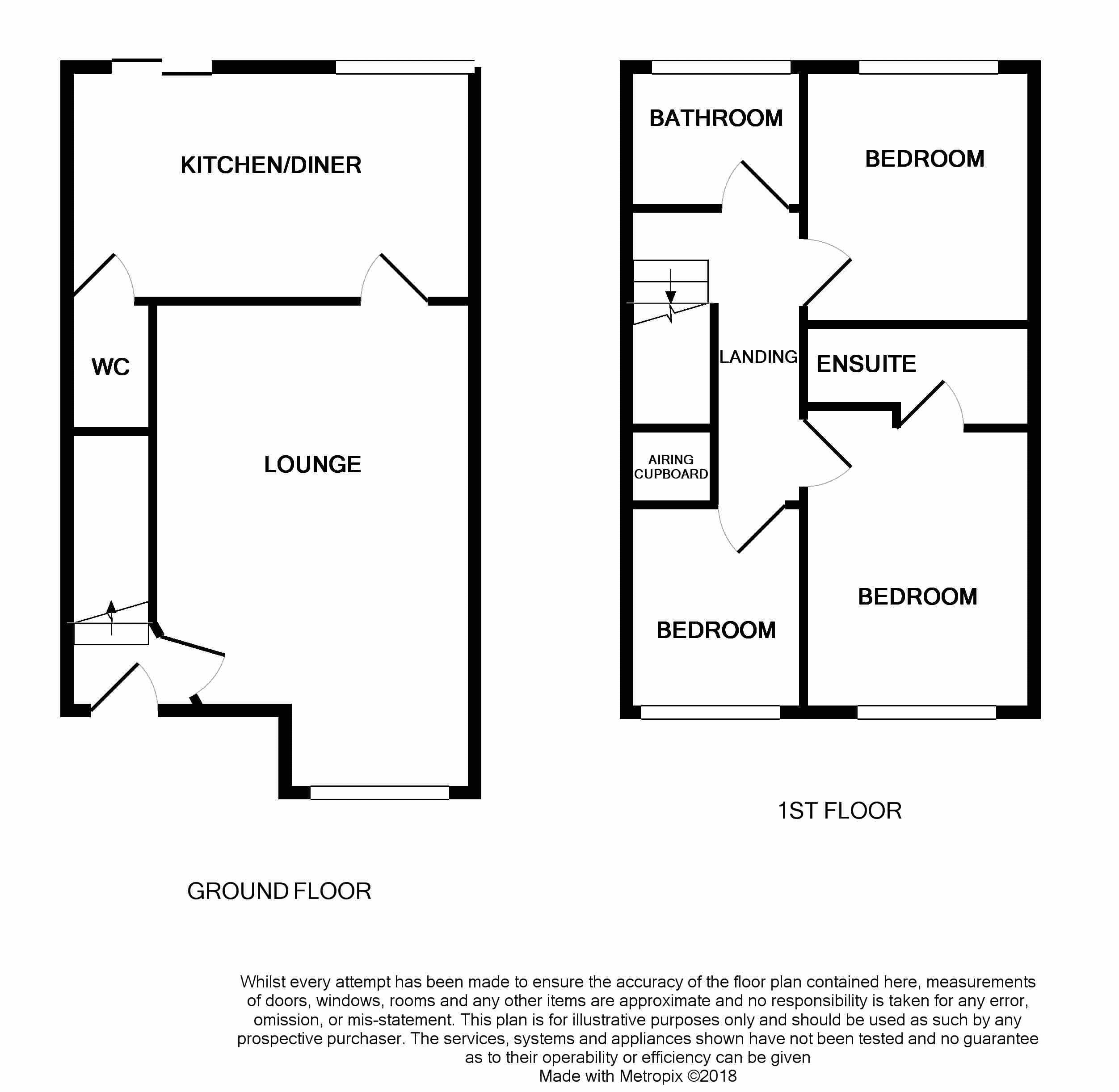Terraced house for sale in Prestatyn LL19, 3 Bedroom
Quick Summary
- Property Type:
- Terraced house
- Status:
- For sale
- Price
- £ 140,000
- Beds:
- 3
- Baths:
- 1
- Recepts:
- 1
- County
- Denbighshire
- Town
- Prestatyn
- Outcode
- LL19
- Location
- St. Francis Close, Prestatyn LL19
- Marketed By:
- LL Estates
- Posted
- 2024-04-30
- LL19 Rating:
- More Info?
- Please contact LL Estates on 01745 400857 or Request Details
Property Description
Located in a popular position, within walking distance of a primary school, this well presented three bedroom family home offers well presented accommodation and boasts an ensuite shower room, large lounge and ground floor WC along with three bedrooms, allocated parking and enclosed rear gardens. Ideally suited to the family buyer- the estates offers a children's play area and great access to the morfa playing fields. UPVC double glazed and gas central heated. EPC Rating B
Entrance Hall
Lounge (18' 1'' x 11' 6'' (5.5m x 3.5m))
Having a box bay window over looking the front of the property, power points, 2 double panel radiators and coved ceiling.
Kitchen/Diner (14' 5'' x 8' 6'' (4.4m x 2.6m))
Having a modern fitted kitchen comprising wall, drawer and base units, wood effect worktop surface over, fiur ring gas hob with oven beneath and extractor hood above, wall mounted Worcester boiler and part tiled flooring. Window over looking the garden, power points and radiator. Dining area with sliding doors onto the rear garden.
Ground Floor WC (4' 7'' x 2' 11'' (1.4m x 0.9m))
Low flush WC and sink.
Stairs From The Entrance Hall Lead Up To The Landing
Large airing cupboard housing the hot water tank.
Bedroom One (10' 6'' x 8' 2'' (3.2m x 2.5m))
Over looking the front of the property, radiator and power point.
Ensuite Shower Room (8' 2'' x 3' 7'' (2.5m x 1.1m))
Fully enclosed shower cubicle, low flush WC and pedestal wash hand basin. Extractor fan and double panel radiator.
Bedroom Two (9' 6'' x 7' 7'' (2.9m x 2.3m))
Having an outlook over the rear, power points and radiator.
Bedroom Three (7' 10'' x 5' 11'' (2.4m x 1.8m))
Having an outlook over the front, power points and radiator.
Bathroom (5' 3'' x 6' 7'' (1.6m x 2.0m))
Fitted with a three piece suite comprising a panelled bath, low flush WC and wash hand basin. Part tiled walls, obscured window and spotlights.
Externally
Pebbled, low maintenance front garden. To the rear is a fully enclosed lawned garden. Two allocated parking spaces belonging to the property are situated to the left of the terrace.
Tenure
Leasehold- 999 years lease.
Ground rent-
Property Location
Marketed by LL Estates
Disclaimer Property descriptions and related information displayed on this page are marketing materials provided by LL Estates. estateagents365.uk does not warrant or accept any responsibility for the accuracy or completeness of the property descriptions or related information provided here and they do not constitute property particulars. Please contact LL Estates for full details and further information.


