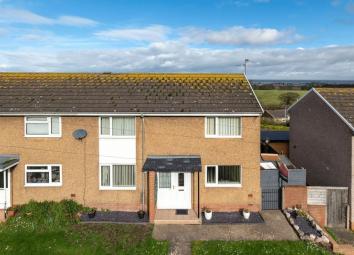Terraced house for sale in Prestatyn LL19, 3 Bedroom
Quick Summary
- Property Type:
- Terraced house
- Status:
- For sale
- Price
- £ 110,000
- Beds:
- 3
- Baths:
- 1
- County
- Denbighshire
- Town
- Prestatyn
- Outcode
- LL19
- Location
- Ddol Hyfryd, Gronant, Prestatyn LL19
- Marketed By:
- LL Estates
- Posted
- 2024-04-30
- LL19 Rating:
- More Info?
- Please contact LL Estates on 01745 400857 or Request Details
Property Description
A spacious, three double bedroom family home in a quiet village location just 2 miles from Prestatyn main town centre. Ideal for the first time buyer, the property is well presented throughout and has the added benefit of a modern kitchen and recently fitted bathroom with a four piece suite. The gardens are low maintenance and private and parking is available on street and a garage can be rented if required. With sea views from the upper rooms, ground floor WC, spacious hallway, newly fitted combination boiler and full uPVC double glazing, internal viewing is essential to fully appreciate everything on offer. EPC Rating C
Spacious Reception Hall (12' 10'' x 6' 4'' (3.90m x 1.93m))
Lounge (18' 6'' x 11' 6'' (5.64m x 3.50m))
Twin aspect over the front and rear, wall mounted electric feature fire, power points, double panel radiator, coved ceiling and French doors leading out onto the rear decking.
Kitchen/Diner (17' 10'' x 8' 5'' (5.43m x 2.57m))
Fitted with a range of wall, drawer and base units in white, worktop over, large stainless steel sink unit with drainer, 7 ring cooking range with extractor hood above, display cabinets to side, wine rack, tiled splash backs, tiled flooring, wall mounted combination boiler, power points, double panel radiator and twin aspect over the front and rear. Double glazed door giving access onto the rear.
Ground Floor WC (4' 8'' x 2' 10'' (1.41m x 0.86m))
Low flush WC and wall mounted sink. Part tiled walls and obscure uPVC double glazed window.
Stairs From The Reception Hall Lead Up To The Landing.
With a uPVC double glazed window providing a beautiful view towards the coast.
Bedroom One (12' 1'' x 10' 4'' (3.69m x 3.15m))
UPVc double glazed window over looking the front, power points, double panel radiator and ample storage and wardrobe space.
Bedroom Two (11' 9'' x 9' 4'' (3.58m x 2.85m))
Outlook over the front of the property, double panel radiator, power points and loft hatch access.
Bedroom Three (8' 6'' x 8' 1'' (2.59m x 2.47m))
With views of the coast, double panel radiator and power points.
Bathroom (8' 10'' x 7' 1'' (2.69m x 2.16m))
Fitted with a modern four piece suite comprising panelled bath, pedestal wash hand basin, low flush WC and fully enclosed corner shower cubicle. Tiled walls, radiator and obscure window.
Outside
Pathway to the front of the property with lawned garden adjoining. (Lawned area maintained by the council) To the rear there is a good size storage area to the side of the property with a large timber store. Decked rear gardens for ease of maintenance with slated areas and concrete paths. Ample seating areas, further timber store and rockery and potted plant area. Timber gate gives access onto the road at the rear. Via a couple of steps. On road parking is available to the rear and there is an opportunity to rent a garage if required.
Property Location
Marketed by LL Estates
Disclaimer Property descriptions and related information displayed on this page are marketing materials provided by LL Estates. estateagents365.uk does not warrant or accept any responsibility for the accuracy or completeness of the property descriptions or related information provided here and they do not constitute property particulars. Please contact LL Estates for full details and further information.


