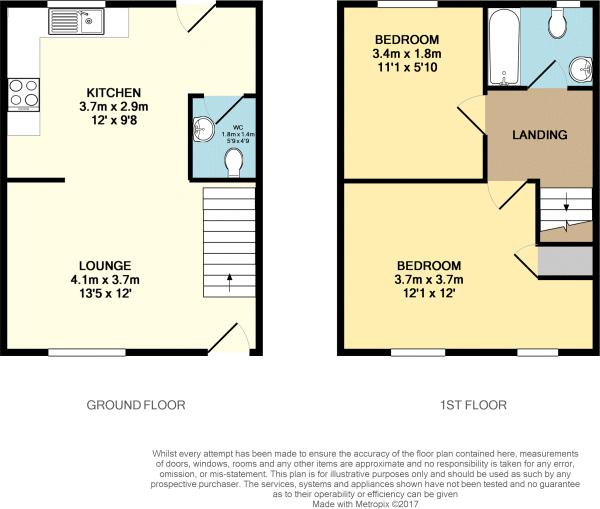Terraced house for sale in Prestatyn LL19, 2 Bedroom
Quick Summary
- Property Type:
- Terraced house
- Status:
- For sale
- Price
- £ 109,950
- Beds:
- 2
- Baths:
- 2
- Recepts:
- 1
- County
- Denbighshire
- Town
- Prestatyn
- Outcode
- LL19
- Location
- Ffordd Pant Y Celyn, Prestatyn LL19
- Marketed By:
- Williams Estates
- Posted
- 2018-12-08
- LL19 Rating:
- More Info?
- Please contact Williams Estates on 01745 400866 or Request Details
Property Description
Modern two bedroom mid terrace house in a popular area and available with no onward chain. The accommodation offers an open plan living room and modern kitchen, downstairs cloakroom, two bedrooms and family bathroom together with gas central heating and uPVC double glazing. To the outside off street parking and rear garden with decked patio. Located in a favoured family residential area and within close proximity to town amenities, bus routes and schools Ideal for first time buyers or investors. Vacant possession. EPC rating C 69.
Accommodation
Via a uPVC decorative light door which leads into
Living Room (13' 6'' x 12' 0'' (4.11m x 3.65m))
Having power points, t.V aerial point, telephone point, radiator, electric trip switches, stairs to the first floor landing, double glazed uPVC window to the front elevation and an arch into
Kitchen (9' 8'' x 7' 9'' minimum (2.94m x 2.36m))
Having wall, drawer and base units with worktops over, built in oven with four ring gas hob and extractor hood over, tiled splash backs, void for a fridge freezer, void and plumbing for a washing machine, wall mounted Ideal boiler, double glazed uPVC window to the rear elevation and a uPVC door which leads into the rear garden.
Downstairs W.C (5' 1'' x 3' 10'' (1.55m x 1.17m))
Having low flush W.C, pedestal wash hand basin, lighting and partially tiled walls.
First Floor Landing
Having lighting, power point, loft access hatch and doors off.
Bedroom One (12' 0'' x 12' 1'' (3.65m x 3.68m))
Having lighting, power points, t.V aerial point, telephone point, in built airing cupboard and two double glazed uPVC windows onto the front elevation.
Bedroom Two (11' 0'' x 5' 9'' (3.35m x 1.75m))
Having lighting, power points and a double glazed uPVC window to the rear elevation.
Bathroom (5' 11'' x 5' 6'' (1.80m x 1.68m))
Having a low flush W.C, pedestal wash hand basin, panelled bath with wall mounted shower over, lighting, shaver socket, extractor fan and a double glazed uPVC obscure window to the rear elevation.
Outside
The property is approached via a tarmac driveway having off street parking for one car. The front garden being mainly laid to lawn. The rear garden having a paved patio area for outdoor dining, a lawned area and decking at the bottom of the garden which is bound by fencing.
Directions
Proceed from Prestatyn office left to the roundabout and take the second exit off onto Ffordd Pendyffryn and first left turning onto Fforddisa. Continue to the crossroads and turn right onto Ffordd Penrhwylfa, passing the Jolly Sailor and taking the immediate left onto Ffordd Pant y Celyn. Continue along where this property can be seen on the right hand side.
Property Location
Marketed by Williams Estates
Disclaimer Property descriptions and related information displayed on this page are marketing materials provided by Williams Estates. estateagents365.uk does not warrant or accept any responsibility for the accuracy or completeness of the property descriptions or related information provided here and they do not constitute property particulars. Please contact Williams Estates for full details and further information.


