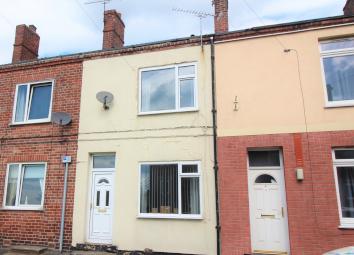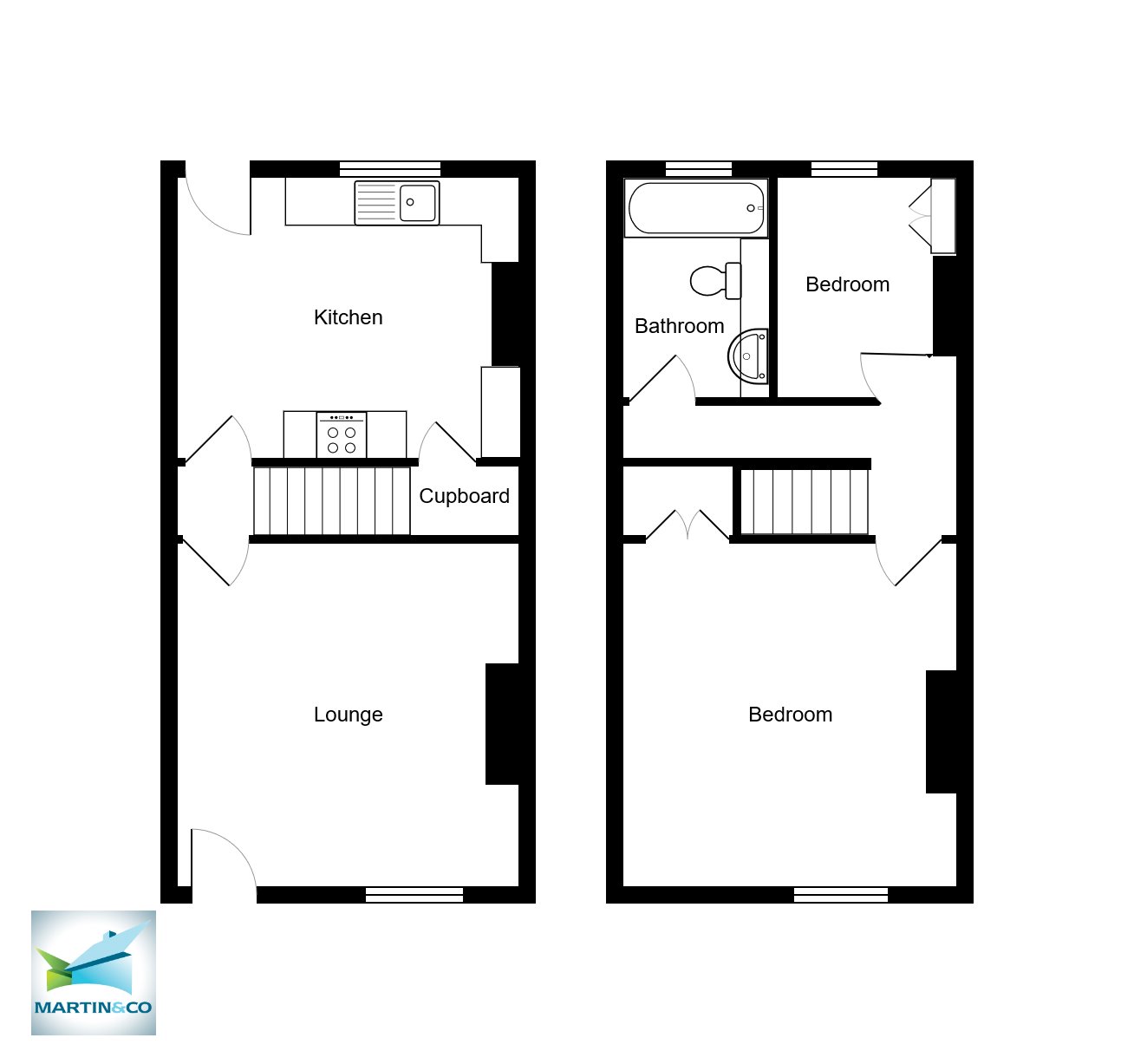Terraced house for sale in Pontefract WF7, 2 Bedroom
Quick Summary
- Property Type:
- Terraced house
- Status:
- For sale
- Price
- £ 84,950
- Beds:
- 2
- Baths:
- 1
- Recepts:
- 1
- County
- West Yorkshire
- Town
- Pontefract
- Outcode
- WF7
- Location
- Maxwell Street, Featherstone, Pontefract WF7
- Marketed By:
- Martin & Co Pontefract
- Posted
- 2024-04-02
- WF7 Rating:
- More Info?
- Please contact Martin & Co Pontefract on 01977 308753 or Request Details
Property Description
Overview Upgraded by the current owners, this two bedroom mid terraced property has a modern kitchen and bathroom and is sure to appeal to first time buyers. Early viewing is recommended.
Living room 13' 9" max x 12' 11" (4.2m max x 3.95m) UPVC part glazed entrance door opens into the living room.
The living room has a double glazed window to the front elevation. Door into the lobby, which in turn leads into the dining kitchen.
Lobby Set in between the living room and kitchen, with stairs leading to the first floor.
Kitchen/diner 12' 0" max x 11' 10" max (3.68m max x 3.63m max) Upgraded in recent years by the current owners, the modern kitchen has a range of base and wall units with integrated appliances, which include dishwasher, washing machine, fridge freezer and oven. Inset sink with drainer. Double glazed window to the rear and door opening into the rear yard. Laminate flooring. Door to the cellar.
Landing Giving access to the two bedrooms and bathroom. Loft access hatch with pull down ladder. The loft is boarded providing additional storage.
Bedroom 1 12' 7" x 12' 11" max (3.84m x 3.95m max) Situated at the front of the house and with storage cupboard.
Bedroom 2 7' 5" max x 9' 4" max (2.28m max x 2.85m max) The second bedroom has a double glazed window to the rear and built in storage cupboard.
Bathroom 4' 9" max x 9' 2" max (1.46m max x 2.81m max) Fitted by the current owners in 2016, this modern bathroom comprises bath with shower over, folding shower screen, built in basin and w.C. Set in gloss fitted furniture. Fully tiled, including floor tiles. Wall mounted heated towel rail. Double glazed window to the rear.
Outside To the rear is an enclosed yard, with gated access to a shared path. On street permit parking on Maxwell Street.
Property Location
Marketed by Martin & Co Pontefract
Disclaimer Property descriptions and related information displayed on this page are marketing materials provided by Martin & Co Pontefract. estateagents365.uk does not warrant or accept any responsibility for the accuracy or completeness of the property descriptions or related information provided here and they do not constitute property particulars. Please contact Martin & Co Pontefract for full details and further information.


