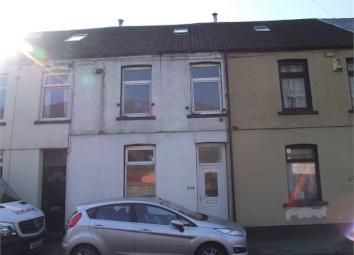Terraced house for sale in Pentre CF41, 2 Bedroom
Quick Summary
- Property Type:
- Terraced house
- Status:
- For sale
- Price
- £ 79,950
- Beds:
- 2
- Baths:
- 1
- Recepts:
- 1
- County
- Rhondda Cynon Taff
- Town
- Pentre
- Outcode
- CF41
- Location
- Tyntyla Road, Ystrad, Tonypandy, Rhondda Cynon Taff. CF41
- Marketed By:
- Phillips Homes
- Posted
- 2024-04-26
- CF41 Rating:
- More Info?
- Please contact Phillips Homes on 01443 308882 or Request Details
Property Description
We are pleased to offer for sale this 2 bedroom mid terrace with an attic bedroom, reception room with a log burner, upstairs bathroom and rear garden. Close to local amenities and schools, train station close by and on a bus route.
Lounge 22.73 by 13.66
Front facing double glazed window and PVCu front door, textured ceiling with central ceiling lights, power points, radiators, log burner fitted, tv aerial/satelite point, telephone point, stairs leading to second floor and laminate flooring laid
lounge
Open plan staircase leading to the bedrooms and upstairs bathroom with storage underneath, this area once had the stairs leading to the basement room which can be re-opened.
Log burner
Installed in 2015 the log burner is fitted with fan which circulates the heat around the property. The property also has a logic combi boiler which is 2 years old this is situated in the bathroom
kitchen 12.88 by 8.69
Rear double glazed window with a view overlooking the park, PVCu back door leading to the rear garden. Plain ceiling with fan light and tiled walls, white top and base kitchen units with room for a range double oven, plumbing for washing machine and room for fridge/freezer, 4 power points and cushion flooring laid.
Master bedroom 14.01 by 12.88
2 Front facing double glazed windows with blinds, plain ceiling with central light, radiators, power points, tv aerial point and carpet flooring laid
family bathroom 8.02 by 3.89
Rear facing double glazed window with textured ceiling and central ceiling light,
lounge
Front facing double glazed window and PVCu front door, textured ceiling with central ceiling lights, power points, radiators, log burner fitted, tv aerial/satelite point, telephone point, stairs leading to second floor and laminate flooring laid
bedroom 1 9.78 by 6.14
Rear facing double glazed window with textured ceiling and central light, radiator, power points and carpet flooring laid.
Attic bedroom 14.31 by 14.18
2 velux windows fitted front and back giving the attic plenty of light, plain and painted walls and ceiling with spotlight fitment, power points and carpet flooring laid.
Rear garden
Steps lead down from the back door to the enclosed garden, great views of the park and surrounding mountains.
Rear garden
The garden as cemented area with gate leading to a grassed area this overlooks the park, door leading to storage area and another door leads to the basement under the house.
Views
Looking from the back door you can see the park area and in the distance the mountains near Tonypandy.
Property Location
Marketed by Phillips Homes
Disclaimer Property descriptions and related information displayed on this page are marketing materials provided by Phillips Homes. estateagents365.uk does not warrant or accept any responsibility for the accuracy or completeness of the property descriptions or related information provided here and they do not constitute property particulars. Please contact Phillips Homes for full details and further information.

