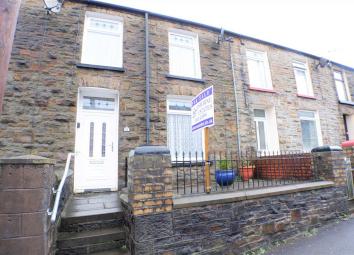Terraced house for sale in Pentre CF41, 2 Bedroom
Quick Summary
- Property Type:
- Terraced house
- Status:
- For sale
- Price
- £ 74,950
- Beds:
- 2
- Baths:
- 1
- Recepts:
- 2
- County
- Rhondda Cynon Taff
- Town
- Pentre
- Outcode
- CF41
- Location
- William Street, Ystrad, Pentre CF41
- Marketed By:
- Osborne Estate Agents Ltd
- Posted
- 2024-04-26
- CF41 Rating:
- More Info?
- Please contact Osborne Estate Agents Ltd on 01443 308817 or Request Details
Property Description
Osborne Estates are pleased to offer to the market this lovely mid terraced property with forecourt garden to front situated on the main road close to local amenities and transport links to include railway station making the commute easier. Comprising of entrance hallway, sitting room, lounge, kitchen. First floor comprises of bathroom, two bedrooms. Low maintenance rear garden with lane access.
Hall
Enter via the UPVC double glazed front door into the reception hall. Papered decor finished to a textured ceiling and central light fitting. Fitted carpet. Door to sitting room.
Sitting Room (3.40m (11'2") x 2.97m (9'9"))
UPVC double glazed window to front. Alcoves and a feature fire surround with matching hearth. Papered decor finished to a textured ceiling and central light fitting. Radiator. Power points. Door to hall.
Sitting Room
Image 2
Lounge (3.58m (11'9") x 3.35m (11'0"))
UPVC double glazed window to rear. Alcoves and a feature fire surround with matching hearth. Papered decor finished to a textured ceiling and central light fitting. Fitted carpet. Radiator. Power points. Under stair storage. Door to kitchen.
Lounge
Image 2
Kitchen (2.26m (7'5") x 2.16m (7'1"))
UPVC double glazed window to rear and door to side. A fitted kitchen with a range of matching wall and base units. Heat resistant work surface with inset sink and drainer. Slot in cooker. Washing machine. Part ceramic tile/part papered decor finished to a textured ceiling and central light fitting. Vinyl flooring. Radiator. Power points.
Kitchen
Image 2
Landing Area
UPVC double glazed window to rear. Doors to bedrooms and bathroom. Fitted carpet. Storage. Loft access.
Landing Area
Image 2
Bathroom (2.87m (9'5") x 2.26m (7'5"))
UPVC double glazed window to rear. Suite comprising bath, walk in shower, pedestal wash hand basin and w.C. Part ceramic tile decor finished to a textured ceiling and central light fitting. Vinyl flooring. Radiator.
Bedroom 1 (4.09m (13'5") x 2.74m (9'0"))
UPVC double glazed window to front. Papered decor finished to a textured ceiling and central light fitting. Fitted carpet. Radiator. Power points.
Bedroom 1
Image 2
Bedroom 2 (3.15m (10'4") x 1.75m (5'9"))
UPVC double glazed window to front. Papered decor finished to a textured ceiling and central light fitting. Fitted carpet. Radiator. Power points.
Rear Garden
A rear garden with a paved patio area, crushed slate feature area, raised borders with shrubs, an outside w.C., outbuilding and lane access.
Rear Garden
Image 2
Rear Garden
Image 3
Rear Garden
Image 4
Property Location
Marketed by Osborne Estate Agents Ltd
Disclaimer Property descriptions and related information displayed on this page are marketing materials provided by Osborne Estate Agents Ltd. estateagents365.uk does not warrant or accept any responsibility for the accuracy or completeness of the property descriptions or related information provided here and they do not constitute property particulars. Please contact Osborne Estate Agents Ltd for full details and further information.

