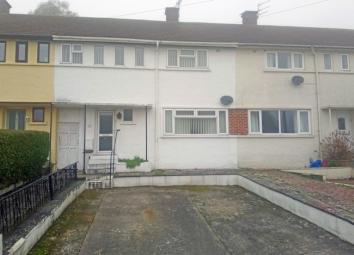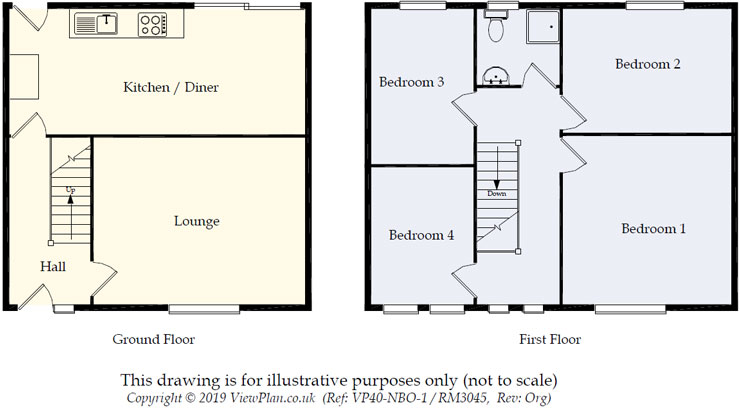Terraced house for sale in Penarth CF64, 4 Bedroom
Quick Summary
- Property Type:
- Terraced house
- Status:
- For sale
- Price
- £ 225,000
- Beds:
- 4
- Baths:
- 1
- Recepts:
- 1
- County
- Vale of Glamorgan, The
- Town
- Penarth
- Outcode
- CF64
- Location
- Elfed Avenue, Penarth CF64
- Marketed By:
- Peter Mulcahy
- Posted
- 2024-04-01
- CF64 Rating:
- More Info?
- Please contact Peter Mulcahy on 029 2262 9858 or Request Details
Property Description
This is a four bedroom family house toward the edge of Penarth in a residential area.
It has an entrance hall, a good size living room and a 21' family kitchen/diner/living room that runs across the back of the property. There are four good size bedrooms each with a built in wardrobe.
It has been modernised with a modern fitted kitchen and modern shower room/WC. There are UPVC double glazed windows and partial gas central heating from a combination boiler.
There is scope for improvement and the size of the rear garden & outbuildings adjacent to the rear provide potential for development or extension subject to the usual consents.
The house has side by side off road parking for two cars and a typically large rear garden.
Accommodation: (Approximate dimensions)
hallway:
Entrance hall with stairs to first floor and access to lounge and kitchen.
Lounge:
15' x 11' 10". A good size main living room with window to the front.
Kitchen/diner:
21' x 9'. A real family space. Modern white laminate units are fitted in one part with ample space for dining table and other furniture. Door, window and patio doors to the rear.
First floor:
Landing:
Bedroom 1:
12' x 12'. Good sized double bedroom. Built in wardrobe. Window to front.
Bedroom 2:
12' x 8' 2". Built in wardrobe. Window to rear.
Bedroom 3:
10' x 7' 6". Built in wardrobe. Window to rear.
Bedroom 4:
9' 10" x 7' 5". Built in wardrobe. Window to front.
Shower room/WC.:
Formerly a bathroom but reconfigured and fitted with modern suite. Curved shower cubicle, WC. And wash hand basin. Fully tiled & with heated towel radiator.
Heating:
Gas fired central heating from a combination boiler in the kitchen. There are not radiators in the bedrooms.
Outside:
Front & driveway: The house has side by side parking for two cars within the front garden.
Rear: Typically large rear garden ideal for children. Paved by the house and then mainly lawned. Greenhouse. There is side access through the passageway. Enclosed on both sides by block walling.
Outbuildings: Three outbuildings provide practical storage, one of which as a WC.
Directions:
Elfed Avenue is off Redlands Road.
Price: £225,000 - freehold
Viewing strictly by appointment via our Penarth Office - Tel: RM3045
These particulars have been prepared as a general guide. We have been informed by the Vendor/s or their Representative/s regarding the Tenure. We have not tested the services, appliances or fittings. Measurements are approximate and given as a guide only.
Property Location
Marketed by Peter Mulcahy
Disclaimer Property descriptions and related information displayed on this page are marketing materials provided by Peter Mulcahy. estateagents365.uk does not warrant or accept any responsibility for the accuracy or completeness of the property descriptions or related information provided here and they do not constitute property particulars. Please contact Peter Mulcahy for full details and further information.


