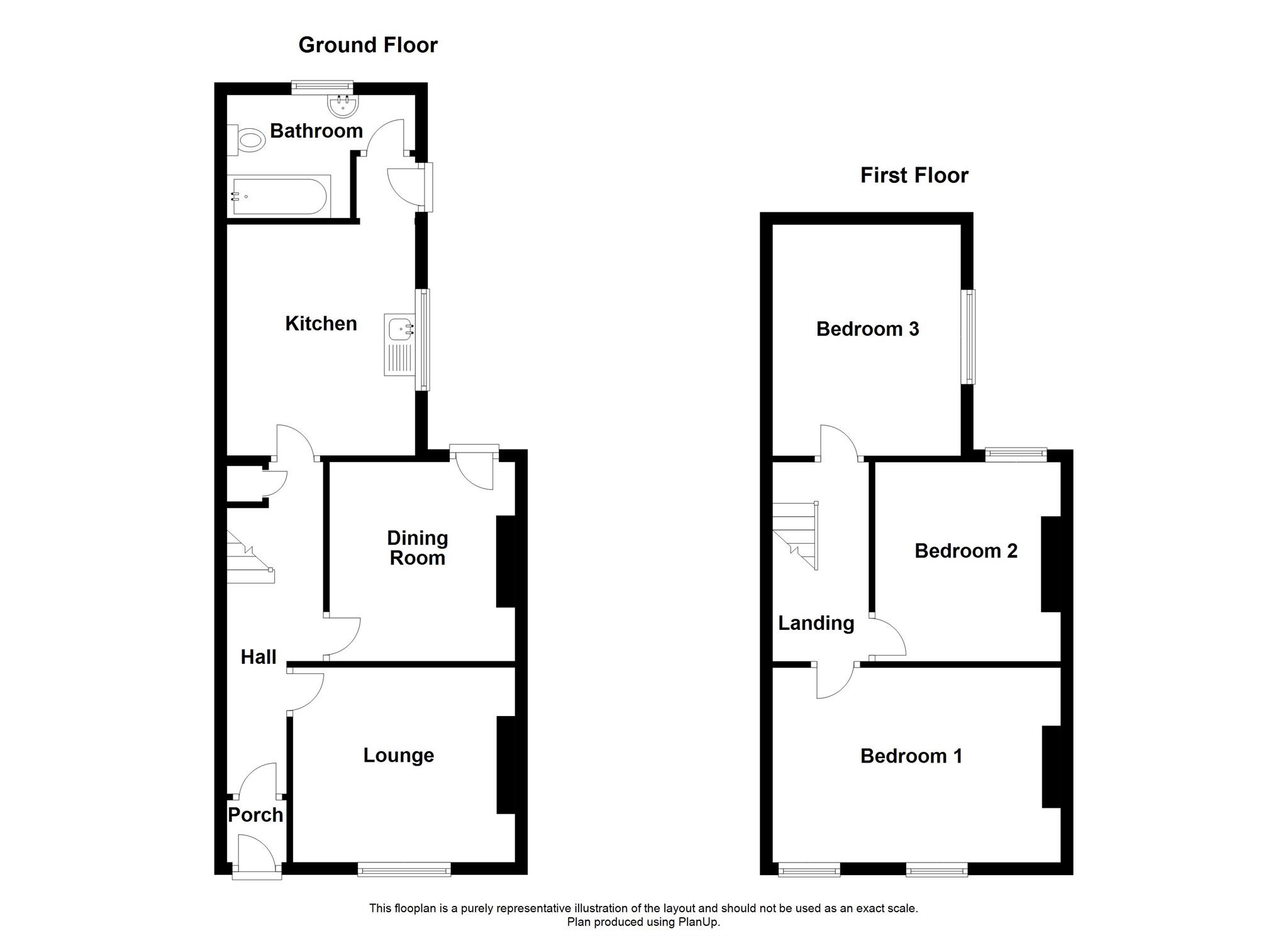Terraced house for sale in Penarth CF64, 3 Bedroom
Quick Summary
- Property Type:
- Terraced house
- Status:
- For sale
- Price
- £ 160,000
- Beds:
- 3
- Baths:
- 1
- Recepts:
- 2
- County
- Vale of Glamorgan, The
- Town
- Penarth
- Outcode
- CF64
- Location
- St. James Court, St. Peters Road, Penarth CF64
- Marketed By:
- Peter Alan - Penarth
- Posted
- 2018-12-29
- CF64 Rating:
- More Info?
- Please contact Peter Alan - Penarth on 029 2227 0281 or Request Details
Property Description
Summary
open house Saturday the 5th January 2.00 - 3.00 please register your interest. Mid-Terrace in need of some updating although excellent potential. With 3 bedrooms & 2 receptions. Well placed for local amenities.
Description
For sale with no on-going chain and an excellent investment opportunity. Traditional mid terrace in popular location close to all amenities including the excellent Cogan Primary School, local shops including Tesco's supermarket, Cogan train station plus Penarth Leisure Centre with its indoor heated swimming pool. Would require some updating. Briefly comprising an entrance hall, lounge, dining room, kitchen, rear lobby and bathroom with 3 double bedrooms to the first floor. Does benefit from sealed unit double glazed windows and gas central heating (we believe the combination boiler is in dis-repair). At the rear an enclosed garden. Viewing highly recommended to appreciate the potential.
Porch
Hall
Stairs rise to the first floor, 2 cupboards under the stairs.
Lounge 12' 1" max x 10' 5" ( 3.68m max x 3.17m )
Window to front.
Dining Room 11' x 9' 11" max ( 3.35m x 3.02m max )
Half glazed door leads to the garden, built in cupboard with glazed cabinet over.
Kitchen 14' max x 10' 2" max ( 4.27m max x 3.10m max )
Window to side, stainless steel sink & drainer, gas cooker point, wall mounted gas combination boiler.
Lobby
Door to garden.
Bathroom
Fitted with a white 3 piece suite comprising a bath, pedestal wash hand basin and low level wc, window to rear.
First Floor Landing
Access to the loft.
Bedroom 1 15' 11" max x 10' 5" ( 4.85m max x 3.17m )
Master double bedroom, 2 windows to front.
Bedroom 2 10' 11" x 10' max ( 3.33m x 3.05m max )
Window to rear.
Bedroom 3 13' 11" max x 9' 9" ( 4.24m max x 2.97m )
Window to side.
Garden
Enclosed rear garden, stone boundary wall.
Property Location
Marketed by Peter Alan - Penarth
Disclaimer Property descriptions and related information displayed on this page are marketing materials provided by Peter Alan - Penarth. estateagents365.uk does not warrant or accept any responsibility for the accuracy or completeness of the property descriptions or related information provided here and they do not constitute property particulars. Please contact Peter Alan - Penarth for full details and further information.


