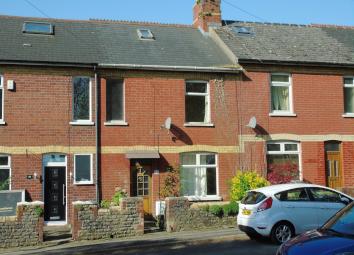Terraced house for sale in Penarth CF64, 2 Bedroom
Quick Summary
- Property Type:
- Terraced house
- Status:
- For sale
- Price
- £ 175,000
- Beds:
- 2
- Baths:
- 1
- Recepts:
- 1
- County
- Vale of Glamorgan, The
- Town
- Penarth
- Outcode
- CF64
- Location
- Lavernock Road, Penarth CF64
- Marketed By:
- Peter Alan - Penarth
- Posted
- 2024-04-01
- CF64 Rating:
- More Info?
- Please contact Peter Alan - Penarth on 029 2227 0281 or Request Details
Property Description
Summary
Auction 12th June ! A brick built mid-terrace set off road and overlooking grass verge by Stanwell Playing Fields. Full planning for rear extension, dormer loft conversion plus garden store. Currently with 2 bedrooms & bathroom plus informal loft room. With generous rear garden.
Description
To be sold by public auction on the 12th June at the Village Hotel Coryton Cardiff at 4pm .Well placed set off road with grass verge adjacent to the property and located opposite Stanwell School Playing field. Red brick traditional mid-terrace with generous rear garden plus informal loft room. With full planning permission for a single storey rear extension, loft conversion with rear dormer and rear garden store. In need of full modernisation. Does benefit from gas central heating - partial radiators & combination boiler and partial upvc double glazing. Briefly comprising an entrance hall, 22' lounge/dining room, kitchen (no plumbing/fittings) 2 bedrooms and bathroom plus loft room. With a small front garden plus the generous rear enclosed garden. Catchment for Victoria Primary with feeder to Stanwell Secondary Schools. Viewing recommended. Cash buyers only.
Entrance Hall
Stairs rise to the first floor.
Lounge Dining Room 22' 7" max x 16' 9" max ( 6.88m max x 5.11m max )
Originally 2 rooms, exposed original stone & brick work, window to front, french doors to rear garden.
Kitchen Room 10' x 8' 8" ( 3.05m x 2.64m )
Exposed original walls - single skin, upvc double glazed windows to rear and side with upvc double glazed door to garden.
First Floor Landing
Wood ladder style stairs lead into the loft room.
Bedroom 1 13' 10" max x 10' 2" ( 4.22m max x 3.10m )
Master double bedroom, window to front offering pleasant aspect.
Bedroom 2 11' 11" x 10' 5" max ( 3.63m x 3.17m max )
Double bedroom, window to rear.
Bathroom
Fitted with a panel bath - independent shower over, pedestal wash hand basin and close coupled wc, window to rear, cupboard housing the combination boiler.
Loft 15' 9" x 10' 2" max ( 4.80m x 3.10m max )
Restricted head height, velux roof window to front.
Garden
Small front garden - boundary wall. Generous enclosed rear garden, boundary wall & fencing, established apple trees.
Property Location
Marketed by Peter Alan - Penarth
Disclaimer Property descriptions and related information displayed on this page are marketing materials provided by Peter Alan - Penarth. estateagents365.uk does not warrant or accept any responsibility for the accuracy or completeness of the property descriptions or related information provided here and they do not constitute property particulars. Please contact Peter Alan - Penarth for full details and further information.


