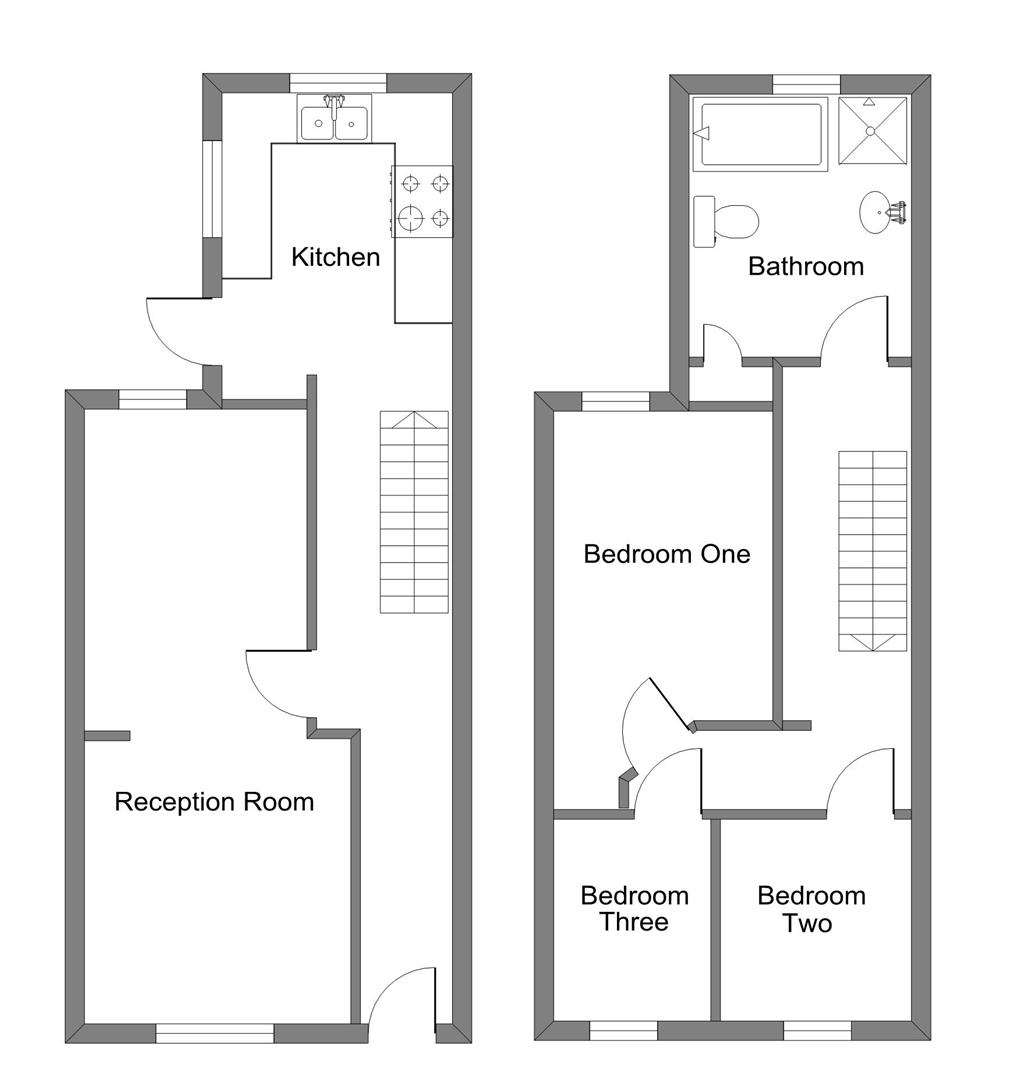Terraced house for sale in Penarth CF64, 3 Bedroom
Quick Summary
- Property Type:
- Terraced house
- Status:
- For sale
- Price
- £ 215,000
- Beds:
- 3
- Baths:
- 1
- Recepts:
- 1
- County
- Vale of Glamorgan, The
- Town
- Penarth
- Outcode
- CF64
- Location
- Hewell Street, Cogan, Penarth CF64
- Marketed By:
- ACJ Properties
- Posted
- 2019-02-21
- CF64 Rating:
- More Info?
- Please contact ACJ Properties on 029 2262 9896 or Request Details
Property Description
Traditional mid terraced situated within easy reach of shops, leisure centre and train station with links to Cardiff and The Vale. Accommodation briefly comprises, hallway, through lounge/dining room, fitted kitchen, three bedrooms and large family bathroom to the first floor. Enclosed lawned rear garden. Penarth town centre is also just a short walk away with its amenities. Available for sale with no ongoing chain.
Hallway
Entered via a Upvc door with obscured pane above. Exposed wood block flooring. Stairs to first floor. Radiator. Dado rail. Coved ceiling and light. Doors to lounge and kitchen.
Lounge/Dining Room (23' 3 max x 10'7)
Spacious dual aspect through room with dining area with Upvc double glazed window to rear aspect. Lounge area with feature fireplace, 'living flame' gas fire in situ, marble style back and hearth. Fire surround. Radiator. Built-in cupboards to alcove, one housing gas meter. Upvc double glazed window to front aspect. Ceiling roses and lights.
Kitchen (12'0 x 8'6)
Fitted with a range of wall and base units. Work surfaces incorporate a stainless steel one and a half bowl sink unit with mixer tap over. Space for gas cooker with extractor fan over. Plumbing and space for appliances. Tile effect laminate flooring. Tiled splashbacks. Space for upright fridge/freezer. Radiator. Ceiling spot lights. Upvc double glazed windows to rear and side aspect. Upvc double glazed door leading to the enclosed rear garden.
First Floor
Split landing with doors to bathroom and bedrooms. Central heating/hot water controls. Ceiling light. Ceiling hatch with access to attic space.
Bedroom One (12'6 max x 9'11)
L-Shaped double bedroom with Upvc double glazed window to rear aspect. Radiator. Coved ceiling and light.
Bedroom Two (10'10 x 7'1)
Upvc double glazed window to front aspect. Radiator. Ceiling light.
Bedroom Three (10'5 x 7'7)
Upvc double glazed window to front aspect. Radiator. Ceiling light.
Family Bathroom (10'10 x 8'11)
Large family bathroom fitted with a suite comprising, bath with side and end panel. Fully tiled shower enclosure. Low level w.C. And pedestal wash hand basin. Tiled splashbacks. Laminate flooring. Wall mounted gas fired boiler (installed 2018). Cupboard with shelving. Obscured Upvc double glazed window to rear aspect. Ceiling light.
Outside
Enclosed rear garden with paved pathway and patio area. Space for shed. Area laid to lawn. Mature shrubs. Flower borders.
Proof Details
Property Location
Marketed by ACJ Properties
Disclaimer Property descriptions and related information displayed on this page are marketing materials provided by ACJ Properties. estateagents365.uk does not warrant or accept any responsibility for the accuracy or completeness of the property descriptions or related information provided here and they do not constitute property particulars. Please contact ACJ Properties for full details and further information.


