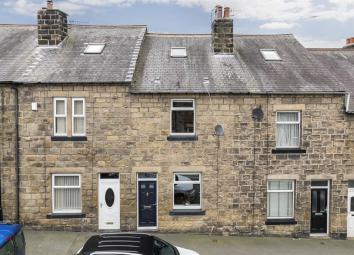Terraced house for sale in Otley LS21, 3 Bedroom
Quick Summary
- Property Type:
- Terraced house
- Status:
- For sale
- Price
- £ 215,000
- Beds:
- 3
- County
- West Yorkshire
- Town
- Otley
- Outcode
- LS21
- Location
- Albion Street, Otley LS21
- Marketed By:
- Hunters - Otley
- Posted
- 2024-04-06
- LS21 Rating:
- More Info?
- Please contact Hunters - Otley on 01943 613957 or Request Details
Property Description
A charming stone built three bedroom mid terraced house located in the popular town of Otley. Immaculately presented throughout and improved with great attention to detail by the current owners, the property combines character features and contemporary fixtures and fittings of a high standard. The accommodation briefly comprises living room with cast iron wood burning stove and a well equipped kitchen with access to the west facing rear courtyard garden. To the first floor there are two well proportioned bedrooms and a luxury shower room, and to the second floor a master bedroom with en suite bathroom. In addition a cellar provides the property with plenty of storage. Externally the property benefits from having a west-facing courtyard garden which is low maintenance. An early viewing of this truly lovely home is recommended.
Otley is a thriving, historical market town in the Wharfe Valley offering a wide range of amenities, shops, supermarkets and traditional pubs. The town centre bus station has regular bus services to Leeds, Bradford and Harrogate, and in addition, there is a railway station at nearby Menston offering mainline links. And for those travelling further afield, Leeds/Bradford International Airport is in nearby Yeadon.
Accommodation
The property has UPVC sealed unit double glazing and gas fired central heating throughout.
Ground floor
Composite front entrance door, having opaque glass panels and window over, leads into:-
living room
4.1m (13' 5") x 4.1m (13' 5")
Window to front elevation, radiator, ceiling coving, shelving to both alcoves, timber flooring, cast iron wood burner set into chimney breast having stone lintel and stone flagged hearth, exposed floorboards.
Inner hall
Radiator, tiled floor, staircase leading up to the first floor.
Dining kitchen
4.1m (13' 5") x 3.3m (10' 10")
Partially glazed UPVC rear entrance door, window to rear elevation, radiator, tiled floor, door leads to staircase leading down to the cellar, range of fitted kitchen units at base and wall level having wooden worksurfaces and splashback tiling, integral stainless steel electric oven, four ring gas hob with stainless steel extractor hood over, space and plumbing for washing machine, one and a half times stainless steele sink and drainer, space for fridge freezer.
Lower ground floor
cellar
4.26m (14' 0") x 4.09m (13' 5")
Useful cellar for storage.
First floor
landing
Door to staircase leading up to the second floor.
Bedroom two
4.1m (13' 5") x 3.1m (10' 2")
Window to front elevation, radiator, ceiling coving, recessed wardrobes, having mirror fronted doors, to one alcove.
Bedroom three
2.9m (9' 6") x 2.6m (8' 6")
Window to rear elevation, radiator, tall storage cupboard housing Viessman combi boiler.
Luxury shower room
4.6m (15' 1") x 1.6m (5' 3")
Having chrome wall mounted ladder style radiator, double shower cubicle having thermostatic shower with fixed rain showerhead and additional handheld shower attachment, wash hand basin set into extensive vanity storage unit, low level WC having concealed cistern.
Second floor
bedroom one
5.4m (17' 9") x 3.4m (11' 2")
Velux windows to front and rear elevations, radiator, exposed floorboards, fitted wardrobes to one wall and fitted drawers and dressing table to another, access to undereaves storage, open spindle timber balustrade.
En suite bathroom
2.0m (6' 7") x 1.5m (4' 11")
Part tiled having Velux to rear elevation, radiator, panelled bath, wash hand basin set into vanity unit, low level WC.
Outside
To the rear of the property there is a fully enclosed west-facing courtyard garden. The garden, which is low maintenance, has has been landscaped to incorporate paving on two level plus attractive raised bed borders, A gate allows access to the back lane and there is a wood store.
Directions
From our Hunters Otley offices on Kirkgate, follow the road around the corner onto Bondgate. Continue past Chevin Cycles and the petrol station and take a left turn after Bloomfield Square cafe into Cambridge Street. Proceed down Cambridge Street and Albion Street is a turning on the right hand side. The property can be found on the right hand side.
Additional services
If you are thinking of selling or letting your home, please contact our office for more information. Hunters is the fastest growing independent estate agency in the country, with more than 200 branches nationwide, of which 40 are located in Yorkshire. We can put you in touch with a local independent financial advisor, who can offer the latest mortgage products, tailored to your individual requirements.
Lettings * investment * management
For Landlords we offer a dedicated and professional service, tailored to your individual requirements. If you are looking for an investment and would like any advice on the rental potential, then please contact our Lettings Department.
Property blog
The place where Landlords and homeowners can find useful information, advice, insights, resources and inspiration for owning, renting out, buying and selling a property in the Wharfe Valley, covering Ilkley, Addingham, Ben Rhydding, Burley in Wharfedale, Menston, Otley and Pool in Wharfedale. For your latest property news please go to
Property Location
Marketed by Hunters - Otley
Disclaimer Property descriptions and related information displayed on this page are marketing materials provided by Hunters - Otley. estateagents365.uk does not warrant or accept any responsibility for the accuracy or completeness of the property descriptions or related information provided here and they do not constitute property particulars. Please contact Hunters - Otley for full details and further information.


