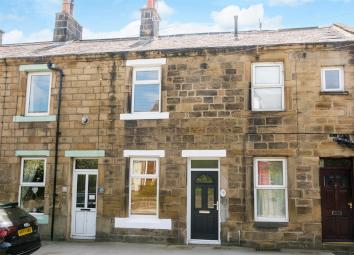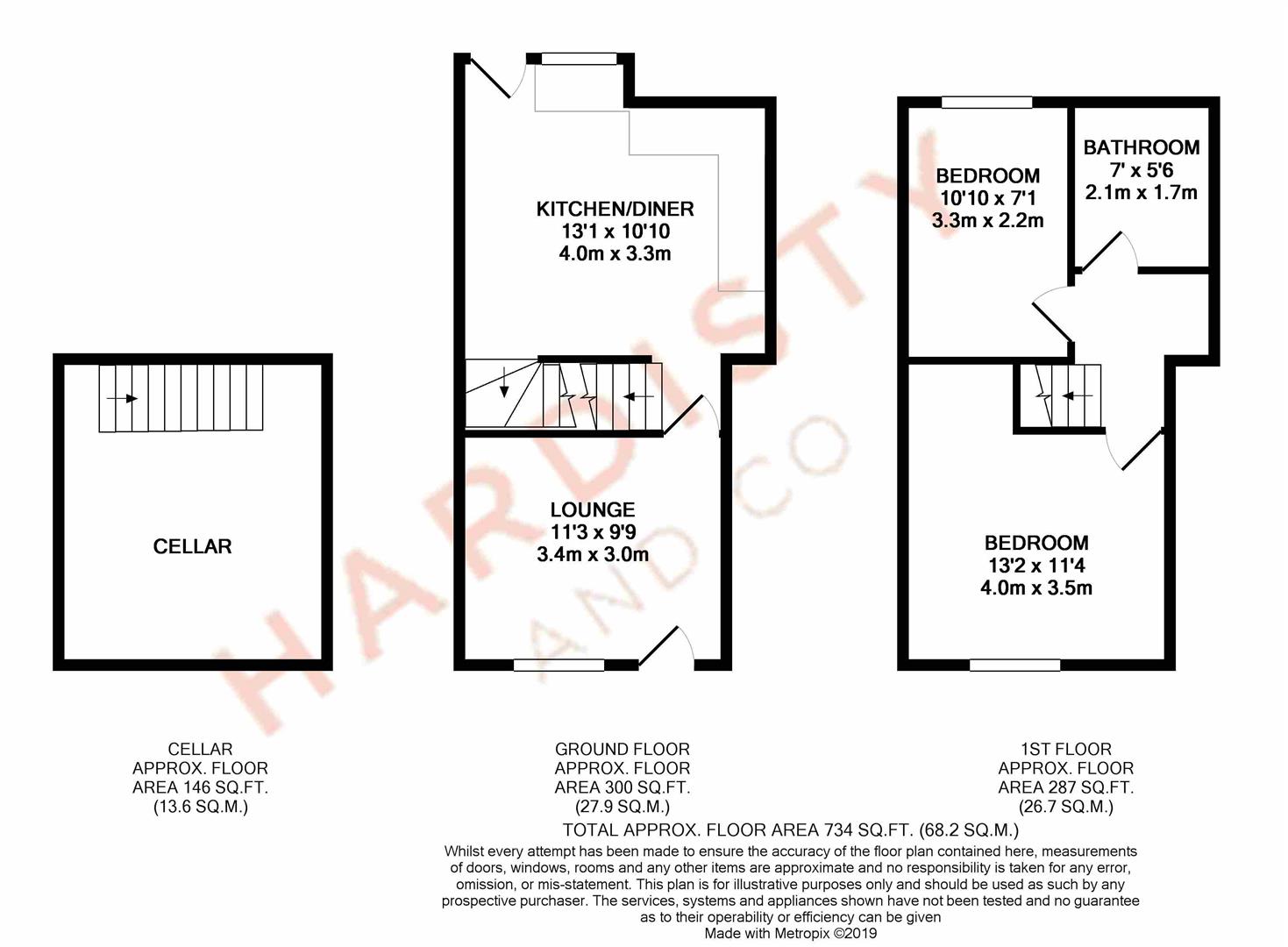Terraced house for sale in Otley LS21, 2 Bedroom
Quick Summary
- Property Type:
- Terraced house
- Status:
- For sale
- Price
- £ 159,950
- Beds:
- 2
- Baths:
- 1
- Recepts:
- 1
- County
- West Yorkshire
- Town
- Otley
- Outcode
- LS21
- Location
- Cross Green, Otley LS21
- Marketed By:
- Hardisty and Co
- Posted
- 2024-04-28
- LS21 Rating:
- More Info?
- Please contact Hardisty and Co on 01943 613925 or Request Details
Property Description
**no onward chain** delightful, recently renovated two double bed., through terrace home yet still retains lovely period features, situated in this most central Otley location, a walk away from the Market Place's amenities, bus station, schools & with excellent transport links. There's lovely countryside on your doorstep too! Fully updated to high spec., finish comprising, lounge, dining kitchen with high gloss fitted units & integrated appliances, cellar providing useful storage, two double beds., & modern house bathroom. Courtyard style garden to rear. Early viewing A must! EPC - C
Introduction
We are delighted to offer this great opportunity to those wishing to purchase a delightful, fully updated, two double bedroom through terrace home. Ideal first house, ready to move into and with no upward chain! Retaining lovely period features throughout and being a walk away from Otley Market Place's excellent amenities, the Bus Station, schools and with excellent transport links too! There are great weekend walks and bike rides on your doorstep too! Comprises, to the ground floor, a generous lounge with feature cast iron stove set into chimney breast wall with timber lintel over and a generous dining kitchen with a modern range of high gloss fitted units, solid timber worksurfaces and integrated appliances. There is access out to the rear garden, a door down to the cellar and pleasant outlook to the rear elevation from the dining kitchen. The cellar provides useful storage space. Upstairs are the two double bedrooms and modern and contemporary three piece house bathroom. There's a courtyard style garden to the rear. Our Vendor informs us that the property benefits from a full, new central heating system with 5 yr guarantee on the boiler, full electrical re-wire, new carpets and flooring. Early viewing of this one is essential as interest is sure to be great!
Location
The property is situated in this popular area, conveniently sited for local amenities. Otley town centre is within walking distance. Otley itself is a thriving market town surrounded by picturesque, Wharfedale countryside and also provides an extensive range of amenities including shops, schools, restaurants and recreational facilities. Harrogate and the commercial centres of Leeds and Bradford are within commuting distance. For those wishing to travel further afield Leeds Bradford International Airport is only a short drive away.
How To Find The Property
From Hardisty and Co's Otley office proceed out of Otley via Boroughgate in the direction of Harrogate. Go past the May Pole on the right hand side and continue into Cross Green, before reaching the rugby ground on the left hand side, the property can be found on the right hand side and identified by our For Sale board. Post Code LS21 1HE
Accommodation
Ground Floor
Composite entrance door to ...
Lounge (3.43m x 2.97m (11'3" x 9'9"))
A lovely reception room with pleasant outlook to the front elevation. Neutral decor theme and feature cast iron stove set into chimney breast wall with timber lintel over.
Dining Kitchen (3.99m x 3.30m (13'1" x 10'10"))
Another modern space with a modern range of cream, high gloss fitted wall, base and drawer units with solid timber worksurfaces. Solid wood flooring, staircase up to first floor and door down to cellar, which provides useful storage. Integrated electric oven and hob with extractor fan over. Plumbing for a washing machine, under unit lighting and window to the rear elevation overlooking the garden. One and a half bowl stainless steel sink and drainer with mixer tap. Access out to the rear garden.
First Floor
Landing
With solid oak doors to ...
Bedroom One (4.01m x 3.45m (13'2" x 11'4"))
A good size double bedroom with window to the front elevation, feature cast iron fireplace to chimney breast wall and neutral decor theme.
Bedroom Two (3.30m x 2.16m (10'10" x 7'1"))
A comfortable double bedroom with lovely long distance views to the rear.
Bathroom (2.13m x 1.68m (7'0" x 5'6"))
A modern, contemporary style bathroom with pedestal wash hand basin, WC and panelled bath with thermostatic shower over. Glass shower screen and feature tiling to wet area. Chrome heated towel rail and inset spotlighting.
Outside
There is a low maintenance, courtyard style garden to the rear elevation.
Brochure Details
Hardisty and Co prepared these details, including photography, in accordance with our estate agency agreement.
Mortgage Services
We are whole of market and would love to help with your purchase or remortgage. Call Hardisty Financial to book your appointment today option 3.
Property Location
Marketed by Hardisty and Co
Disclaimer Property descriptions and related information displayed on this page are marketing materials provided by Hardisty and Co. estateagents365.uk does not warrant or accept any responsibility for the accuracy or completeness of the property descriptions or related information provided here and they do not constitute property particulars. Please contact Hardisty and Co for full details and further information.


