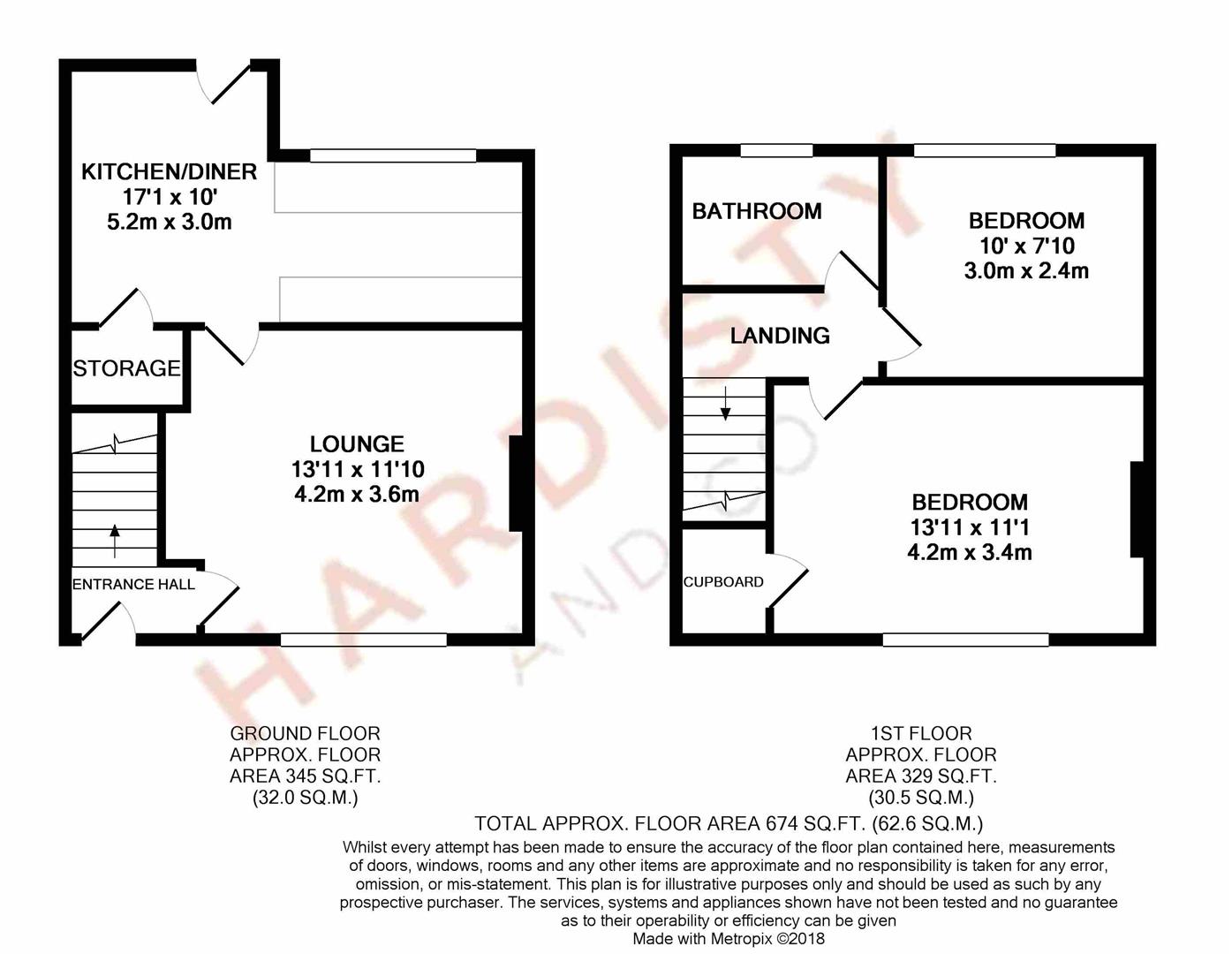Terraced house for sale in Otley LS21, 2 Bedroom
Quick Summary
- Property Type:
- Terraced house
- Status:
- For sale
- Price
- £ 159,950
- Beds:
- 2
- Baths:
- 1
- Recepts:
- 1
- County
- West Yorkshire
- Town
- Otley
- Outcode
- LS21
- Location
- Athelstan Lane, Otley LS21
- Marketed By:
- Hardisty and Co
- Posted
- 2024-04-25
- LS21 Rating:
- More Info?
- Please contact Hardisty and Co on 01943 613925 or Request Details
Property Description
Attention first-time buyers! This well presented & spacious 2 double bedroom family home is ready to move into! In this most sought after Market Town of otley - close to a range of amenities, schools & excellent transport links. This property offers great privacy with a fully enclosed garden & off street parking. A lovely modern home just waiting for a new owner!
Introduction
We are delighted to offer for sale, in this most sought after Market Town of Otley, a spacious and extremely well presented, two double bedroom family home which is ready to move into! The property is sited close to amenities, schools, the Market Place and has excellent transport links to Leeds, Bradford, Harrogate and York and, of course, a short drive away from lovely countryside! The property offers excellent privacy as it not overlooking and comprises, to the ground floor, an entrance vestibule, good size lounge with large window to the front and feature fireplace, opening through to the modern kitchen diner. The kitchen has a range of white high gloss fitted units, integrated oven, grill, canopy and space for a fridge freezer and plumbing for a washing machine. There is a window to the rear elevation with pleasant outlook over the garden. Upstairs, on the landing there is access to the loft which currently provides useful storage but, if required, stairs could be added from the master bedroom if the loft were to be converted to offer further bedroom space. The master bedroom has fitted wardrobes to one wall and the modern three piece white house bathroom with panelled bath with a thermostatic shower over. Outside, low maintenance is key, with off street parking providing ample space for two cars to the front. To the rear there is a good size garden which is low maintenance with paved seating area and mainly laid to lawn. Fully enclosed and safe for children and pets! A lovely modern home just waiting for a new owner!
Location
How To Find The Property
From our office exit along Boroughgate and turn right at the traffic lights through Manor Square into Bridge Street. Over the bridge and turn right into Farnley Lane, after passing the School prince henry's road take the fourth left hand turning onto Athelstan Lane and the property can be identified by our For Sale sign
Accommodation
Ground Floor
UPVC double glazed entrance door to ...
Entrance Vestibule
With staircase up to the first floor and door to ...
Lounge (4.24m x 3.61m (13'11" x 11'10"))
A good size reception room with feature decor to one wall, window to the front elevation with pleasant outlook and fireplace housing an inset Living Flame gas fire.
Dining Kitchen (5.21m x 3.05m (max) (17'1" x 10'0" (max)))
Again, spacious with ample a modern range of white high gloss fitted units with complementary work surfaces providing ample worktop and storage space. Integrated electric oven, four point gas hob and extractor over. Plumbing for a washing machine and patio door out to the rear garden, lovely outlook too from the window to the rear. Access to useful under stair storage/pantry. The recent boiler is housed in the kitchen too!
First Floor
Landing
With doors to ...
Bedroom One (4.24m x 3.38m (13'11" x 11'1"))
A good size double bedroom with feature decor to one wall, built in wardrobe and window to the front elevation.
Bedroom Two (3.05m x 2.39m (10'0" x 7'10"))
A comfortable bedroom with pleasant aspect over the rear garden.
Bathroom
Fitted with a modern white suite incorporating a bath with shower over, wash hand basin and WC. Part tiled to wet areas and window to the rear elevation.
Outside
There is a lovely lawned garden to the rear with flagged patio area and garden shed. To the front is a block paved driveway providing parking for two cars.
Brochure Details
Hardisty and Co prepared these details, including photography, in accordance with our estate agency agreement.
Mortgage Services
We are whole of market and would love to help with your purchase or remortgage. Call Hardisty Financial to book your appointment today option 3.
Property Location
Marketed by Hardisty and Co
Disclaimer Property descriptions and related information displayed on this page are marketing materials provided by Hardisty and Co. estateagents365.uk does not warrant or accept any responsibility for the accuracy or completeness of the property descriptions or related information provided here and they do not constitute property particulars. Please contact Hardisty and Co for full details and further information.


