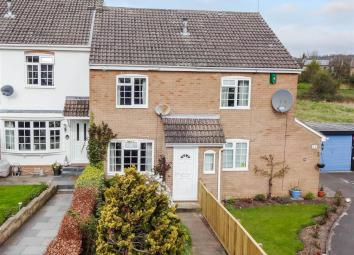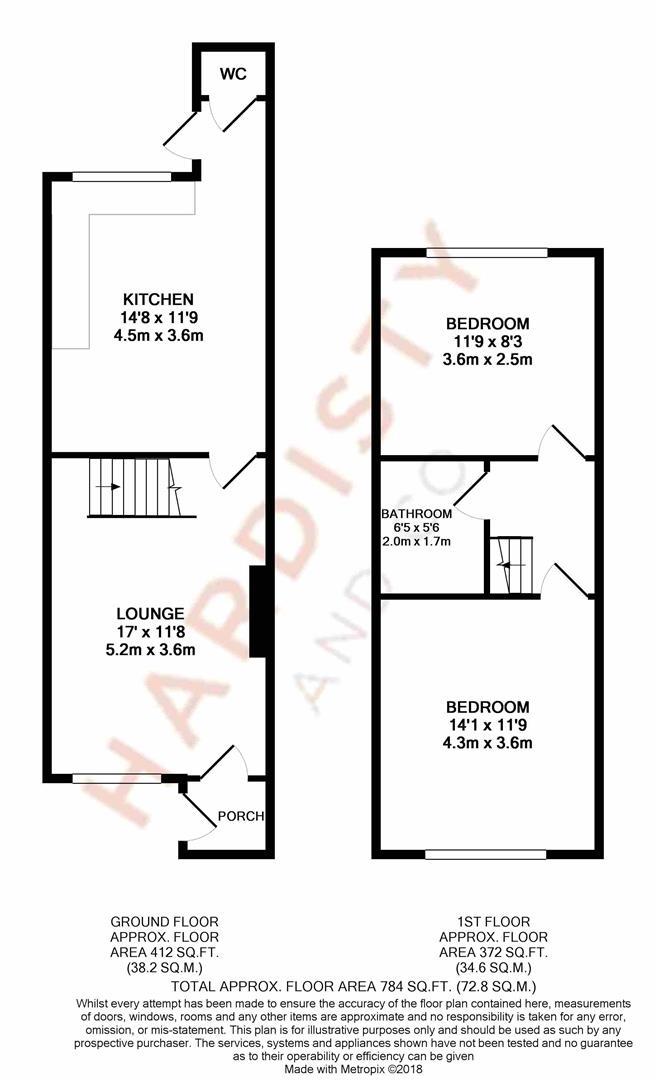Terraced house for sale in Otley LS21, 2 Bedroom
Quick Summary
- Property Type:
- Terraced house
- Status:
- For sale
- Price
- £ 175,000
- Beds:
- 2
- Baths:
- 1
- Recepts:
- 1
- County
- West Yorkshire
- Town
- Otley
- Outcode
- LS21
- Location
- Cambridge Drive, Otley LS21
- Marketed By:
- Hardisty and Co
- Posted
- 2019-03-18
- LS21 Rating:
- More Info?
- Please contact Hardisty and Co on 01943 613925 or Request Details
Property Description
**open house Saturday 13th April 1:30-2:30pm** exciting opportunity! Two bed. Extended mid town house with lots of potential to renovate offering spacious accommodation & recently installed boiler and consumer unit. A walk away from the market place's excellent amenities, schools, countryside walks & with excellent transport links. Entrance porch, large light lounge, dining kitchen with potential to make a fabulous entertaining space, two double bedrooms with distant views & house bathroom. Superb enclosed rear garden & en bloc garage. EPC - D
Introduction
We are delighted to offer the opportunity to acquire this two double bedroom extended mid town house and offering spacious accommodation with fantastic potential for renovation and being just a walk away from the Market Place's excellent amenities, schools and with excellent transport links! The property benefits from having a recently installed boiler and electrical consumer unit and is situated a short drive away from Menston train station and the Golf Club is nearby too. Otley is a semi rural Market Town with delightful countryside on your doorstep so great for weekend walks or bike rides! Comprises, to the ground floor, a large, light lounge with a pleasant outlook to the front and open staircase, kitchen diner which will make a perfect entertainment space and ground floor WC to rear. To the first floor there are the two good size bedrooms, the master with lovely views across the Chevin and house bathroom. To the outside of the property there is an enbloc garage, the rear is lovely and tranquil with patio seating area, mature flower beds and is child safe with fenced borders. So much on offer here! Fantastic potential for one lucky purchaser!
Location
Cambridge drive is in a quiet location situated close to Otley town centre and within easy walking distance of all the local amenities. Otley is a thriving market town surrounded by picturesque countryside, and provides an extensive range of shops, restaurants, schools and recreational facilities. Leeds, Bradford and Harrogate are all within comfortable daily commuting distance either by car, bus or nearby rail services. For those who wish to travel further afield the Leeds/Bradford international Airport is only a short distance away.
How To Find The Property
Proceed out of Otley via Kirkgate. Follow the road round to the left onto Bondgate and then follow the road round to the right onto Gay Lane. Take your first left turning onto Cambridge Street and follow the road until it becomes Cambridge Way. At the end of the road turn right onto St Clair Road and left onto cambridge drive. Postcode: LS21 1DD
Accommodation
Ground Floor
Entrance door to...
Lounge (5.18m x 3.56m (17'0" x 11'8"))
A superb size reception room with open staircase up to first floor, feature fireplace with exposed brick surround housing a gas fire and neutral decor themes.
Kitchen/Diner (4.47m x 3.58m (14'8" x 11'9"))
A great 'L' shaped open space with great potential to create a stunning, modern living space - great for families! Currently fitted with a range of units, window to the rear elevation overlooking the garden and a rear extension leads through to a door out to the side elevation and guest WC.
First Floor
Landing
Bedroom One
A grand sized master bedroom, lovely and light with built in furniture and views of the Chevin.
Bedroom Two (3.58m x 2.51m (11'9" x 8'3"))
A good size double room perfect for a growing family or a guest room with pleasant views over the garden.
Bathroom (1.96m x 1.68m (6'5" x 5'6"))
Comprising, bath with shower over, WC and wash hand basin. Part tiled and with storage cupboard.
Outside
To the front of the property is a rockery with flowers and mature shrubs. The rear garden is tranquil and fully enclosed with a paved patio area, shrubs and flowerbed borders. There is a rear access gate into the garden. The property also benefits from a garage en bloc.
Brochure Details
Hardisty and Co prepared these details, including photography, in accordance with our estate agency agreement.
Mortgage Services
Do you need a mortgage? Can Hardisty Financial assist you? Our mortgage advisers can search the whole of the market for you and can be flexible to book an appointment at your convenience - please do let us know if this is of interest by calling .
Property Location
Marketed by Hardisty and Co
Disclaimer Property descriptions and related information displayed on this page are marketing materials provided by Hardisty and Co. estateagents365.uk does not warrant or accept any responsibility for the accuracy or completeness of the property descriptions or related information provided here and they do not constitute property particulars. Please contact Hardisty and Co for full details and further information.


