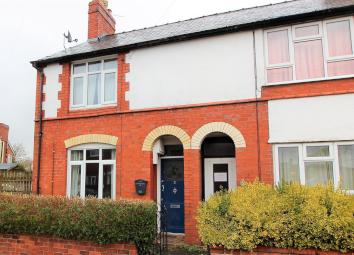Terraced house for sale in Oswestry SY11, 2 Bedroom
Quick Summary
- Property Type:
- Terraced house
- Status:
- For sale
- Price
- £ 135,000
- Beds:
- 2
- Baths:
- 1
- Recepts:
- 2
- County
- Shropshire
- Town
- Oswestry
- Outcode
- SY11
- Location
- New Park Road, Oswestry SY11
- Marketed By:
- Monopoly Buy Sell Rent
- Posted
- 2024-05-04
- SY11 Rating:
- More Info?
- Please contact Monopoly Buy Sell Rent on 01978 255020 or Request Details
Property Description
A charming 2 bedroom end terraced house situated on the edge of Oswestry offering excellent access to a wide range of local amenities along with access to a range of commuting routes, the property boasts spacious living accommodation with 2 double bedrooms and large, modern family bathroom to the first floor. The property briefly comprises of; a lounge with double doors opening into the dining room, dining room with wood burner set into a feature brick inglenook fireplace and kitchen to the ground floor. To the first floor are 2 double bedrooms and family bathroom.
Hallway
The front door of the property opens into the hallway with carpeted stairs leading off to the first floor, door opens into the dining room, tiled flooring.
Lounge (3.28 x 3.20 (10'9" x 10'5"))
The lounge area is separated from the dining room by double doors, window to the front of the property, carpeted flooring
Dining Room (3.77 x 3.43 (12'4" x 11'3"))
A spacious dining area with feature brick inglenook fireplace including wood burner, double doors open into the lounge area, ample space for family dining table and chairs, window to the rear, solid oak flooring.
Kitchen (3.25 x 2.05 (10'7" x 6'8"))
Fitted with a wide range of wall and base units, complimentary worksurface has an inset stainless steel sink and drainer and benefits from additional space for a cooker, washing machine and fridge freezer, under-stair storage space, door opens into the lean-to with access to the rear of the property, wood effect flooring.
Master Bedroom (3.71 x 3.25 (12'2" x 10'7"))
Double bedroom including built in wardrobe space to one wall, ample space for additional bedroom furniture, window overlooking the front of the property, carpeted flooring.
Bedroom 2 (3.73 x 2.66 (12'2" x 8'8"))
An additional double bedroom with space for additional furniture, fitted shelving, window to the rear, wood effect flooring.
Family Bathroom (3.07 x 2.05 (10'0" x 6'8"))
Modern, stylish bathroom boasting a white 3 piece suite comprising of; a bath, low level w.C and wash hand basin along with a separate corner shower cubicle with glazed sliding doors, semi tiled walls and wood effect flooring.
Externally
The rear of the property is entered from the lean-to, predominantly lawn to the rear with an abundance of bushes and shrubs, paved pathway leads through the garden, timber fencing to three aspects.
Property Location
Marketed by Monopoly Buy Sell Rent
Disclaimer Property descriptions and related information displayed on this page are marketing materials provided by Monopoly Buy Sell Rent. estateagents365.uk does not warrant or accept any responsibility for the accuracy or completeness of the property descriptions or related information provided here and they do not constitute property particulars. Please contact Monopoly Buy Sell Rent for full details and further information.


