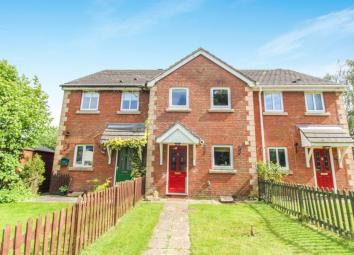Terraced house for sale in Oswestry SY10, 2 Bedroom
Quick Summary
- Property Type:
- Terraced house
- Status:
- For sale
- Price
- £ 125,000
- Beds:
- 2
- Baths:
- 1
- Recepts:
- 1
- County
- Shropshire
- Town
- Oswestry
- Outcode
- SY10
- Location
- Plough Bank, Weston Rhyn, Oswestry SY10
- Marketed By:
- Purplebricks, Head Office
- Posted
- 2019-05-16
- SY10 Rating:
- More Info?
- Please contact Purplebricks, Head Office on 024 7511 8874 or Request Details
Property Description
This well presented modern two bedroom terraced house has a lot to offer potential buyers. If you are looking for a well presented house with a good sized living room with a dining area, a decent kitchen, two double bedrooms, a front garden and pleasant landscaped rear garden along with off road parking for at least two cars then this house could be just the property for you. There is Upvc double glazing and gas fired central heating.
Location
Weston Rhyn is a desirable village located between the towns of Chirk, in Wales, and Oswestry, in England.
Weston Rhyn is surrounded by beautiful countryside, the Welsh hills and Offa's Dyke to the west, and the River Ceiriog to the north.
Local amenities include two pubs, Chinese takeaway/chip shop, village hall, primary school, Sunday school and general store.
Entrance Hall
Entrance door into the hallway with laminate flooring, door to living room and a door to the kitchen. The hall is a good size and could be used as a study area as it has space for a computer desk and chair.
Kitchen
12'6 by 7'5
Fitted with wall mounted storage cupboards, work tops incorporating a sink and drainer with cupboards beneath, built in oven with hob and extractor above, space and plumbing for a washing machine and dishwasher, space for a tall fridge/freezer, tiled floor, radiator, wall mounted gas central heating boiler, part tiled walls, Upvc double glazed window.
Living / Dining Room
20'10 max by 13'3
Gas fire with surround, laminate flooring, French doors to the garden, under stairs storage cupboard, stairs to the first floor.
First Floor Landing
A spacious landing with loft access, built in double cupboard with hanging rails and shelving, built in airing cupboard and doors to bedrooms and bathroom.
Bedroom One
13'4 by 10'7
Upvc double glazed window, radiator.
Bedroom Two
12'6 by 7'6
Upvc double glazed window, radiator.
Bathroom
9'4 by 5'5
Panelled bath with shower off mixer taps, low-level W.C, wash hand basin, towel rail, Upvc double glazed window, tiled floor.
Front Garden
Gate to pathway flanked by lawn leading to front entrance door. There is an external water tap.
Rear Garden
Attractively landscaped with a patio, raised flower beds, artificial lawn and gate leading to the parking area.
Off Road Parking
Private parking area with space for at least two cars.
Tenure
The vendors advise us that the property is freehold.
Services
The vendors advise us that there is mains water, mains drainage, mains electricity and mains gas connected.
Property Location
Marketed by Purplebricks, Head Office
Disclaimer Property descriptions and related information displayed on this page are marketing materials provided by Purplebricks, Head Office. estateagents365.uk does not warrant or accept any responsibility for the accuracy or completeness of the property descriptions or related information provided here and they do not constitute property particulars. Please contact Purplebricks, Head Office for full details and further information.


