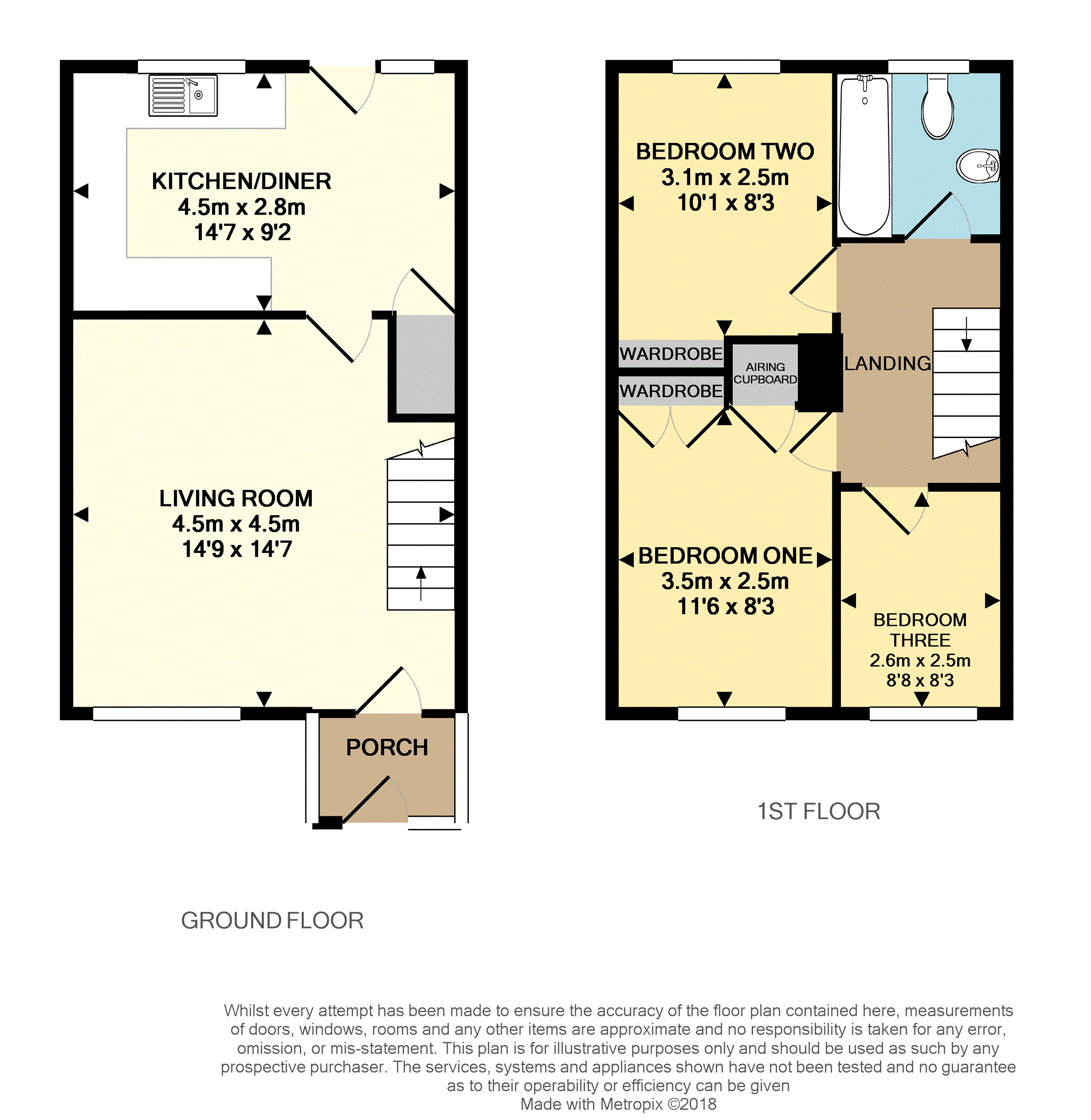Terraced house for sale in Oswestry SY11, 3 Bedroom
Quick Summary
- Property Type:
- Terraced house
- Status:
- For sale
- Price
- £ 120,000
- Beds:
- 3
- Baths:
- 1
- Recepts:
- 1
- County
- Shropshire
- Town
- Oswestry
- Outcode
- SY11
- Location
- Llys Road, Oswestry SY11
- Marketed By:
- Purplebricks, Head Office
- Posted
- 2024-04-07
- SY11 Rating:
- More Info?
- Please contact Purplebricks, Head Office on 0121 721 9601 or Request Details
Property Description
Offered for sale with no upward chain this is a three bedroom mid-terraced house with a garage.
The property would be an ideal first purchase or investment and has accommodation comprising of a living room and kitchen/diner on the ground floor with three bedrooms and a bathroom on the first floor.
There are gardens to front and rear, Upvc double glazing and gas fired central heating.
Location
The property is situated in an established residential area close to Oswestry town centre.
Oswestry has a wide range of shopping, recreational and educational facilities.
Vendors Position
There is no upward chain.
Entrance Porch
Upvc double glazed entrance door into porch with Upvc double glazed windows and a door into the living room.
Living Room
14'9 by 14'7 inc stairs
Upvc double glazed window, radiator, stairs to the first floor, door to kitchen/diner.
Kitchen/Diner
9'2 by 14'7
Fitted with a range of eye level wall cupboards, worktops with sink and drainer, space and plumbing for a washing machine, space for a cooker, space for a tall fridge/freezer, under stairs storage cupboard, radiator, Upvc double glazed window, door to the garden
First Floor Landing
Loft access, doors to bedrooms and bathroom.
Bedroom One
11'6 by 8'3
Upvc double glazed window, ceiling fan, radiator, built in wardrobe, airing cupboard.
Bedroom Two
10'1 by 8'3
Upvc double glazed window, radiator, built in wardrobe.
Bedroom Three
8'3 by 8'8
Upvc double glazed window, radiator.
Bathroom
Panelled bath with shower over and shower screen, low-level W.C, pedestal wash hand basin, heated towel rail, tiled walls, Upvc double glazed window.
Rear Garden
Patio area, garden shed, lawn with pathway to rear with gated rear access leading to the garage.
Garage
15'11 by 8'7
The garage is located in a block of garages to the rear of the property and has an up and over door to the front.
Tenure
The vendor advises us that the property is freehold.
Services
The vendor advises us that there is mains gas, mains water, mains drainage and mains electricity connected.
Property Location
Marketed by Purplebricks, Head Office
Disclaimer Property descriptions and related information displayed on this page are marketing materials provided by Purplebricks, Head Office. estateagents365.uk does not warrant or accept any responsibility for the accuracy or completeness of the property descriptions or related information provided here and they do not constitute property particulars. Please contact Purplebricks, Head Office for full details and further information.



