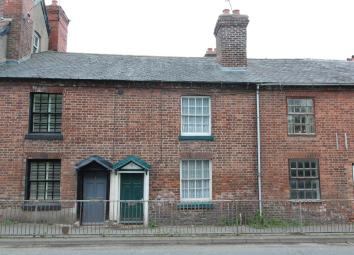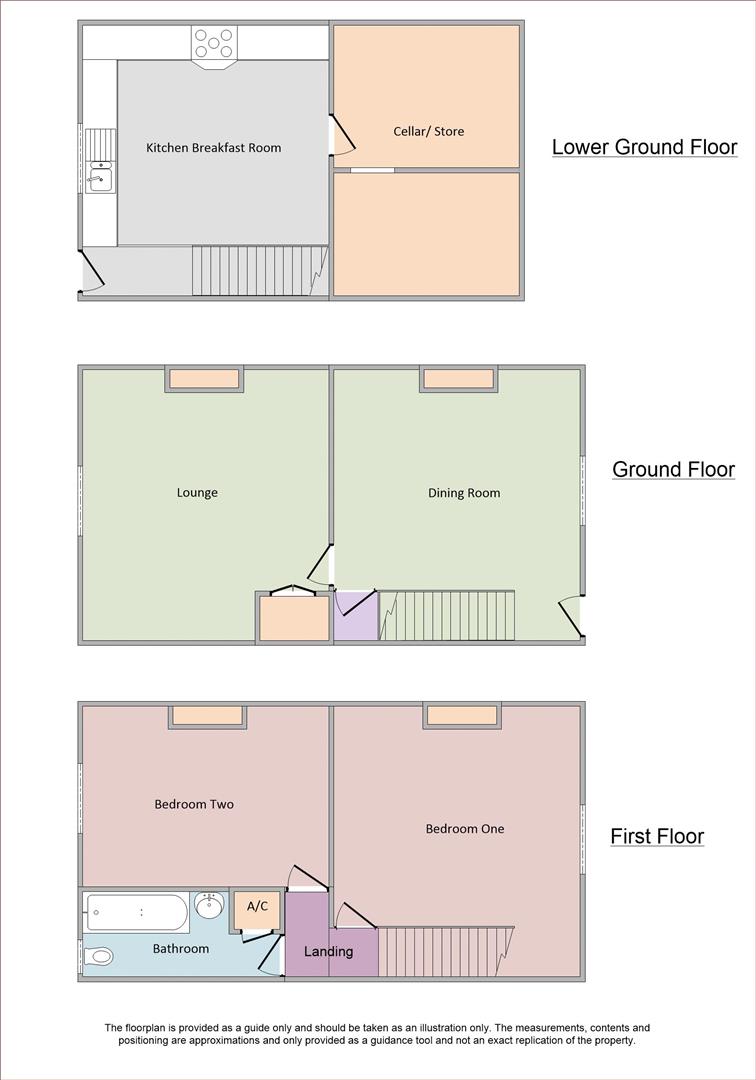Terraced house for sale in Oswestry SY10, 2 Bedroom
Quick Summary
- Property Type:
- Terraced house
- Status:
- For sale
- Price
- £ 125,000
- Beds:
- 2
- Baths:
- 1
- Recepts:
- 2
- County
- Shropshire
- Town
- Oswestry
- Outcode
- SY10
- Location
- Beaconsfield Terrace, Morda, Oswestry SY10
- Marketed By:
- Richmond Harvey
- Posted
- 2024-04-07
- SY10 Rating:
- More Info?
- Please contact Richmond Harvey on 01691 721951 or Request Details
Property Description
A spacious character Grade 2 Listed three storey property situated in the village of Morda on the outskirts of Oswestry. The accommodation which is warmed by gas fired central heating briefly comprises: Ground Floor Lounge, Sitting Room, lower ground floor Kitchen and first floor landing with two Bedrooms and Bathroom. There is a courtyard to the rear. Ideally situated for access to town, local village amenities and commuting.
EPC Exempt.
Description
Location
Morda is a popular village with local facilities to include primary school, public house and convenience store. There are further shopping and leisure facilities available in nearby Oswestry one mile away. In addition, there is access to the main road links to Shrewsbury, Wrexham and Chester, with a main line railway station in nearby Gobowen.
Approach
The property is approached from the rear courtyard leading to the lower ground floor rear timber entrance door and into the:
Kitchen Breakfast Room (4.19m x 3.63m (13'8" x 11'10"))
Fitted with a range of base and eye level units with matching work surface over, integrated five ring gas hob with extractor over, electric oven, ceiling spotlighting and original ceiling beam. Stainless steel one and a half bowl sink and drainer, space and plumbing for appliances, Glow Worm gas central heating boiler, radiator, sash window to the rear and part quarry part ceramic tiled flooring.
Cellar Store
Accessed via the kitchen Breakfast room and has two separate areas with lighting provided
Stairs To Ground Floor
With stairs from Kitchen Breakfast Room to:
Lounge (4.50m max x 4.45m max (3.84m min) (14'9" max x 14')
With original feature ceiling beam, sash window to the rear, two radiators, stairs to first floor. Feature cast iron fireplace with tiled hearth, built in storage unit and gas and electric meter cupboards.
Dining Room (4.47m x 4.45m max (14'7" x 14'7" max))
With sash window to the front, radiator, cast iron fireplace with timber surround and tiled inset, timber entrance door, exposed ceiling beams, central heating thermostat, built in under stairs storage cupboard and stairs to first floor.
First Floor Landing
With loft access, central heating thermostat.
Bedroom One (4.39m x 4.50m max (2.84 m min) (14'4" x 14'9" max)
With sash window to the front, radiator, covered space for hanging rail.
Bedroom Two (4.52m x 2.79m max (14'9" x 9'1" max))
With sash window to the rear, cast iron fireplace with timber surround and radiator.
Bathroom (3.38m max x 1.50m (11'1" max x 4'11"))
Fitted with a white suite comprising low level WC, pedestal wash hand basin, timber paneled bath with tiled surround and shower attachment, extractor, radiator, vinyl flooring and airing cupboard housing hot water cylinder.
Outside
There is front door access at ground Floor level however the current owner uses the rear door from the courtyard at the back of the property at lower ground level.
Directions
From our office proceed out of Oswestry on the Morda Road (B5069) passing the cricket ground to your left hand side. On entering Morda the property will be viewed to the right hand side just over the bridge.
Property Location
Marketed by Richmond Harvey
Disclaimer Property descriptions and related information displayed on this page are marketing materials provided by Richmond Harvey. estateagents365.uk does not warrant or accept any responsibility for the accuracy or completeness of the property descriptions or related information provided here and they do not constitute property particulars. Please contact Richmond Harvey for full details and further information.


