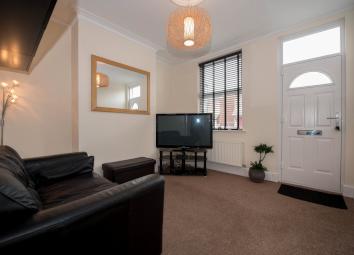Terraced house for sale in Nottingham NG6, 4 Bedroom
Quick Summary
- Property Type:
- Terraced house
- Status:
- For sale
- Price
- £ 110,000
- Beds:
- 4
- Baths:
- 1
- Recepts:
- 1
- County
- Nottingham
- Town
- Nottingham
- Outcode
- NG6
- Location
- Vernon Avenue, Old Basford, Nottingham NG6
- Marketed By:
- DMW Property Services Ltd
- Posted
- 2024-04-03
- NG6 Rating:
- More Info?
- Please contact DMW Property Services Ltd on 0115 774 0088 or Request Details
Property Description
Lounge 11' 4" x 11' 4" (3.45m x 3.45m) uPVC double glazed window and door to the front elevation. Radiator. Door to the inner hallway.
Inner hallway Stairs to the first floor landing and a door into the kitchen.
Kitchen 11' 5" x 12' 7" (3.48m x 3.84m) A range of modern base and wall units with integrated Fridge/Freezer and Dishwasher. Plumbing for a washing machine. Double glazed door and window to the rear elevation. Stainless steel sink unit. Wall mounted gas combination boiler. Radiator. Breakfast Bar. Electric, Oven, Hob and Extractor. Door to the cellar.
First floor landing Doors to two Bedrooms and the Bathroom. Stairs to the second floor landing.
Bedroom one 11' 3" x 11' 4" (3.43m x 3.45m) Radiator. Window to the front elevation.
Bedroom three 5' 4" x 10' 2" (1.63m x 3.1m) Double glazed window to the rear. Radiator.
Bathroom Modern bathroom comprising panelled bath with shower over, vanity unit with inset sink unit and hidden cistern toilet. Window to the rear. Radiator.
Second floor landing Doors to the two remaining bedrooms.
Bedroom two 11' 5" x 11' 3" (3.48m x 3.43m) Window to the front elevation. Radiator.
Bedroom four 5' 6" x 11' 4" (1.68m x 3.45m) Velux roof window. Radiator.
Rear garden Block paved rear garden with fenced borders and gated access.
Property Location
Marketed by DMW Property Services Ltd
Disclaimer Property descriptions and related information displayed on this page are marketing materials provided by DMW Property Services Ltd. estateagents365.uk does not warrant or accept any responsibility for the accuracy or completeness of the property descriptions or related information provided here and they do not constitute property particulars. Please contact DMW Property Services Ltd for full details and further information.

