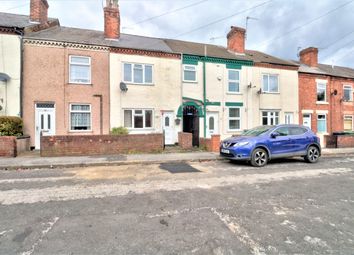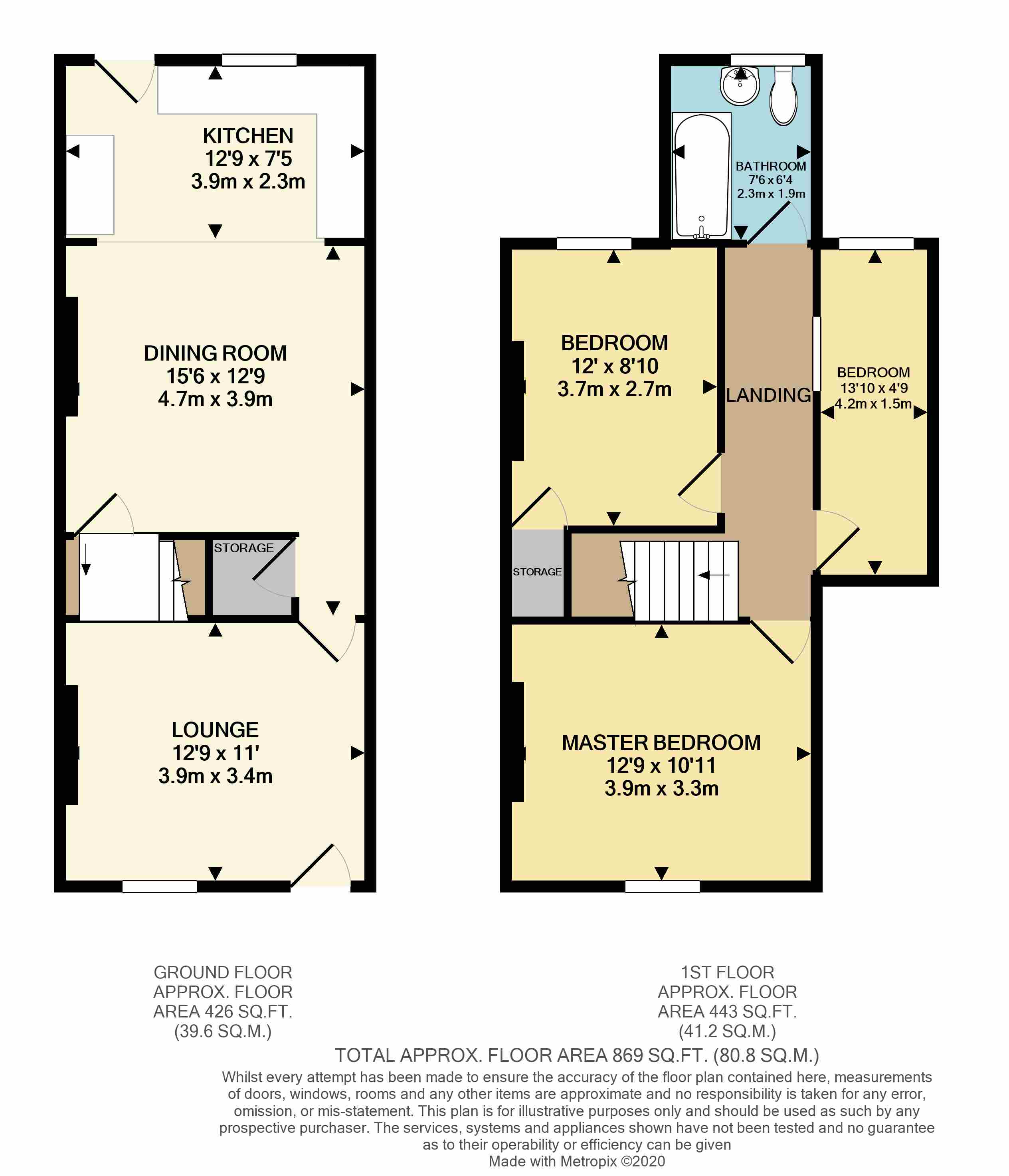Terraced house for sale in Nottingham NG16, 3 Bedroom
Quick Summary
- Property Type:
- Terraced house
- Status:
- For sale
- Price
- £ 85,000
- Beds:
- 3
- Baths:
- 1
- Recepts:
- 2
- County
- Nottingham
- Town
- Nottingham
- Outcode
- NG16
- Location
- Bridge Street, Langley Mill, Nottingham NG16
- Marketed By:
- Yopa
- Posted
- 2024-03-31
- NG16 Rating:
- More Info?
- Please contact Yopa on 01322 584475 or Request Details
Property Description
Lounge
(12'9" x 11')
Accessed via a uPVC door with a matching window to the front aspect allowing in plenty of natural light. There is a wall mounted radiator, cupboard housing the Consumer unit and an internal door leading to.
Dining Area
(15'6" reducing to 12' x 12'9")
Open to an extended kitchen creating an open living space with access to the stairwell via an internal door.
Kitchen Area
(12'9" x 7'5")
Open to the dining area this extended kitchen offers various modern wall and base units with roll edge worksurfaces over and tiled splashbacks. There is a stainless steel one and a half sink and drainer with mixer tap over, an integrated cooker and matching four ring hob, space for a washing machine and space for a fridge freezer. To the rear is a personal door leading to the gardens and a matching uPVC double glazed window to the rear aspect.
Landing
With doors to rooms.
Master Bedroom
(12'9" x 11')
A double bedroom with a wall mounted radiator and a uPVC double glazed window to the front aspect.
Bedroom Two
(12' x 8'9")
A second double bedroom with access to a storage cupboard over the stairs, a wall mounted radiator and a uPVC double glazed window to the rear aspect.
Bedroom Three
(13'10" x 4'9")
A versatile room on the first floor with a uPVC double glazed window to the rear aspect.
Bathroom
(7'6" x 6'4")
Finished with tiled effect flooring and a white three piece suite comprising; a panel sided bath with shower over and tiled splashbacks, a pedestal wash hand basin, and a toilet. There is a wall mounted radiator, cupboard housing a wall mounted boiler and an obscured uPVC double glazed window to the rear aspect.
Gardens
The property is situated towards the end of this cul-de-sac offering enclosed gardens to the front and rear. The front garden is enclosed behind a low level wall accessed via a foot gate and having a pathway leading to the front door. To the rear is an enclosed garden with gated side accessaccess. Low maintenance mostly laid to travel with several patio areas and having a useful storage shed to the rear.
Property Location
Marketed by Yopa
Disclaimer Property descriptions and related information displayed on this page are marketing materials provided by Yopa. estateagents365.uk does not warrant or accept any responsibility for the accuracy or completeness of the property descriptions or related information provided here and they do not constitute property particulars. Please contact Yopa for full details and further information.


