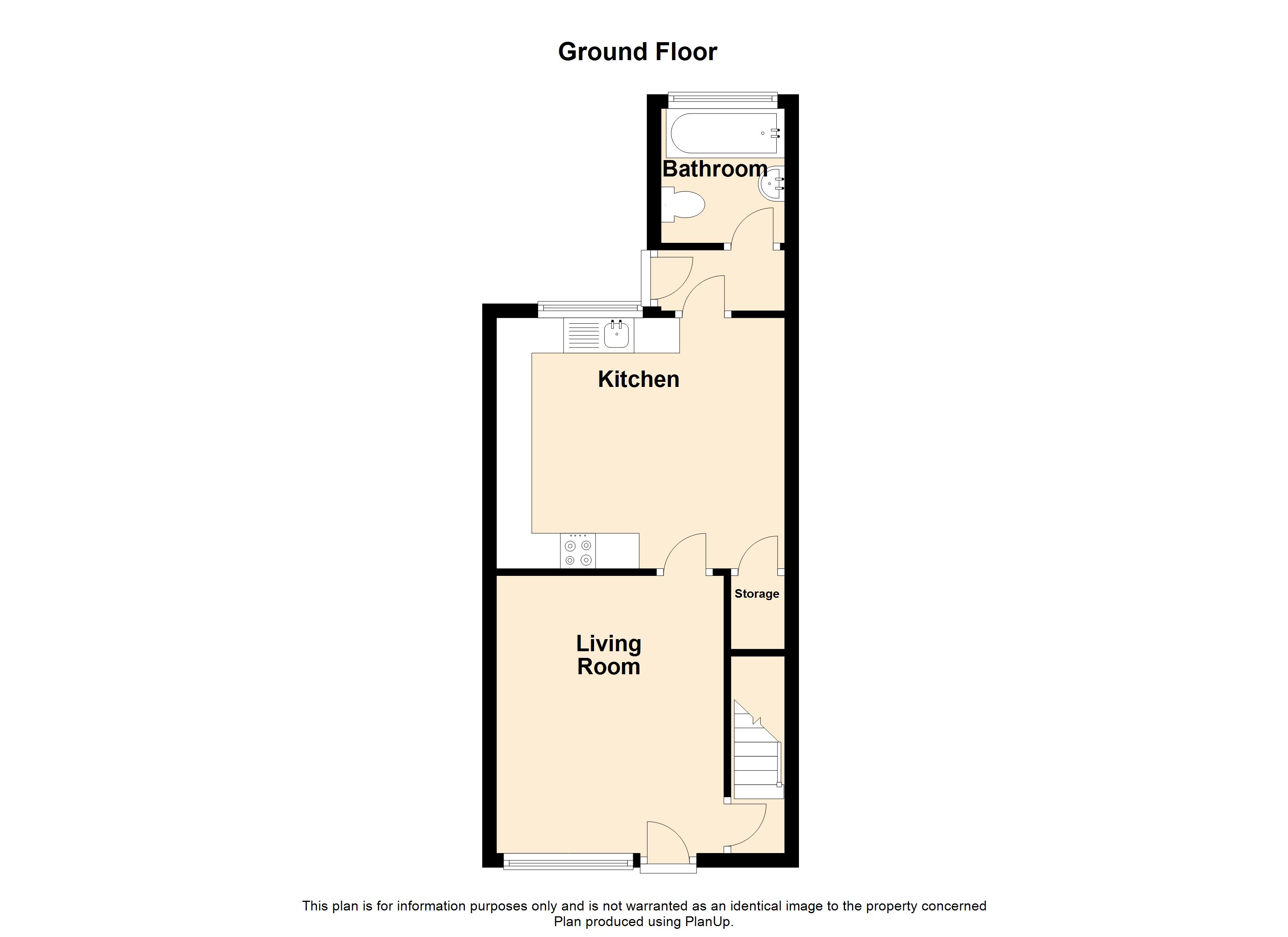Terraced house for sale in Nottingham NG16, 2 Bedroom
Quick Summary
- Property Type:
- Terraced house
- Status:
- For sale
- Price
- £ 70,000
- Beds:
- 2
- County
- Nottingham
- Town
- Nottingham
- Outcode
- NG16
- Location
- Ormonde Street, Langley Mill, Nottingham NG16
- Marketed By:
- Hall & Benson
- Posted
- 2024-03-31
- NG16 Rating:
- More Info?
- Please contact Hall & Benson on 01773 549253 or Request Details
Property Description
• 2 bedrooms
• double glazing
• good size kitchen
• garden
• no upward chain
attention first time buyers and investors!
A spacious two bedroom terrace property for sale with No Upward Chain and Vacant Possession. The accommodation briefly comprises: Lounge, fitted Kitchen, Bathroom. To the first floor there are two Bedrooms. Walled forecourt to front and rear garden.
From our Heanor office head out along Market Street and at the traffic lights proceed on to Mansfield Road towards Langley Mill. Turn left at the traffic lights onto Lower Dunstead Road. Continue along here and turn right onto Ormonde Street where the property can be found on the left hand side and identified by our For Sale board
Living Room 12' x 10'8" (3.66m x 3.25m). Entrance through a uPVC double glazed door to the front elevation, fitted carpet, gas fire with brick surround, door leading to stairs to the first floor and a uPVC double glazed window to the front elevation.
Kitchen 14'2" x 12'1" (4.32m x 3.68m). With a range of wall and base units, stainless steel sink, space for a gas cooker with extractor over, space for fridge, tiled splash backs, under stair storage, fitted carpet and a uPVC double glazed window to the rear elevation.
Bathroom Panelled bath with shower over and a glass shower screen, low level WC, wash hand basin, tile splash backs, fitted carpet and a uPVC double glazed obscure window to the rear elevation.
First Floor
Landing Fitted carpet and doors to bedrooms
Bedroom One 11'9" x 11'2" (3.58m x 3.4m). Fitted carpet, over stair storage and a uPVC double glazed window to the front elevation.
Bedroom Two 13'9" x 11'6" (4.2m x 3.5m). Fitted carpet, storage cupboard and a uPVC double glazed window to the rear elevation
Outside Walled forecourt to the front of the property with side access to the rear garden which is laid mainly to lawn with a patio area.
Property Location
Marketed by Hall & Benson
Disclaimer Property descriptions and related information displayed on this page are marketing materials provided by Hall & Benson. estateagents365.uk does not warrant or accept any responsibility for the accuracy or completeness of the property descriptions or related information provided here and they do not constitute property particulars. Please contact Hall & Benson for full details and further information.


