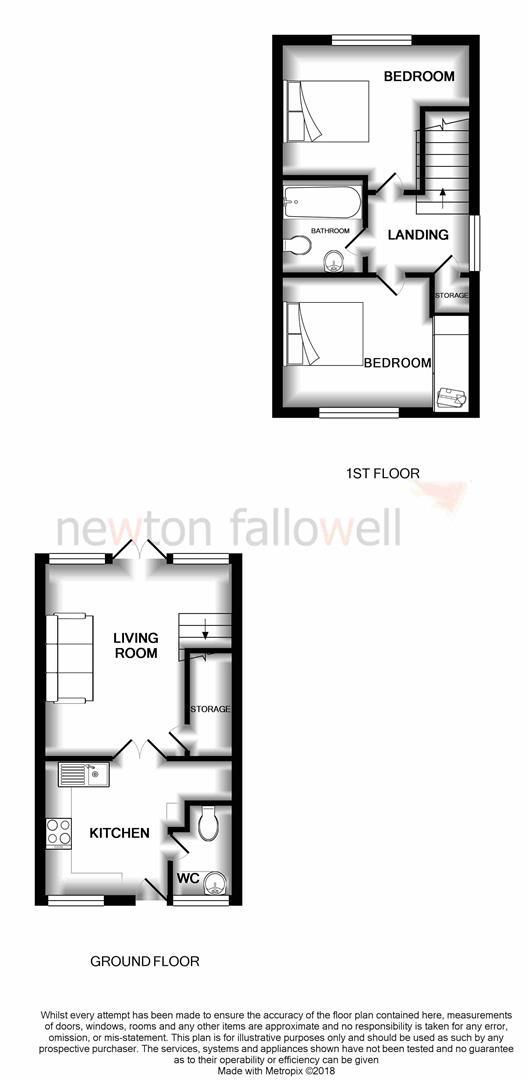Terraced house for sale in Nottingham NG13, 2 Bedroom
Quick Summary
- Property Type:
- Terraced house
- Status:
- For sale
- Price
- £ 41,000
- Beds:
- 2
- Baths:
- 1
- Recepts:
- 1
- County
- Nottingham
- Town
- Nottingham
- Outcode
- NG13
- Location
- Dakota Road, Newton, Nottingham NG13
- Marketed By:
- Newton Fallowell
- Posted
- 2018-12-27
- NG13 Rating:
- More Info?
- Please contact Newton Fallowell on 01949 833028 or Request Details
Property Description
25% Share
This beautifully and immaculately presented, two double bedroom home is offered to the market located within the popular village of Newton, being within close proximity to the market town of Bingham, having fantastic primary and secondary school catchments. Accommodation comprising: Contemporary Kitchen, spacious Living Room, two double Bedrooms, modern Family Bathroom, rear garden and off street parking. Viewing is highly recommended to appreciate the quality this property has to offer. EPC Rating B.
Entrance
Entrance via double glazed front door into Kitchen.
Kitchen (2.83m x 2.24 (9'3" x 7'4"))
A contemporary kitchen fitted with high gloss fronted base and wall mounted units with stylish chrome handles and wood effect roll top work surface over, built-in electric fan assisted oven and grill with four ring gas hob over with a stainless steel chimney style extractor fan, inset stainless steel sink and drainer with mixer tap, space for full-sized fridge freezer, wood effect flooring, double panel radiator, uPVC double glazed window to the front elevation, full opening interior French doors through to the Living Room and door to Utility Room/WC.
W.C/Utility Area (1.20 x 1.85 (3'11" x 6'0"))
Cream fronted base unit, space and plumbing for washing machine, roll top work surface with circular inset sink with mixer tap, uPVC double glazed obscure glass window to the front elevation, low level wc, double panel radiator and wood effect flooring.
Living Room (2.72m x 4.88m (8'11" x 16))
A lovely, light and bright reception room having uPVC double glazed full opening French doors and full length side panels out to the south facing rear garden, two double panel radiators, stairs rising to first floor, wood effect laminate flooring and door to good-sized storage cupboard.
Landing
Loft hatch, door to good sized storage cupboard housing the gas combination boiler and doors giving access to Bedrooms and Bathroom.
Bedroom One (2.61m x 2.95m (8'6" x 9'8"))
UPVC double glazed window to the rear elevation and double panel radiator.
Bedroom Two (3.72m x 3.46m (12'2" x 11'4"))
Measurements taken to front of wardrobes. UPVC double glazed window to the front elevation and double panel radiator. Triple mirrored sliding wardrobes
Bathroom (1.73m x 1.67m (5'8" x 5'5"))
Fitted with a contemporary three piece white suite comprising: Low level wc, pedestal wash hand basin and panel bath with shower over, wood effect flooring, white wall mounted vertical heated towel rail, extractor fan and contemporary tiling to wet areas.
Outside To The Rear
With a lovely open aspect, the rear of the property is laid mainly to lawn and has a decked area ideal for entertaining and alfresco dining. Wooden pedestrian gate to the rear of the property leading to the front.
Outside To The Front
To the front of the property there is a driveway providing off street parking.
Note
Although these particulars are thought to be materially correct, their accuracy cannot be guaranteed and they do not form part of any contract. All services and appliances have not and will not be tested. Floorplans are there as a guide only and measurements should be regarded as approximate.
Agent's Note
This property is offered to the market at 25% share. The rental figure is approximately £244.25 per calendar month. The property is currently leasehold. Please note there may be a charge involved through solicitors and the housing association. Terms and conditions apply. If you purchase the 100% share the property this can be transferred to freehold on completion. Please note there may be a charge involved through solicitors and the housing association. There is also a maintenance fee charge of approximately £230 per year for the area of Newton.
Money Laundering Regulations
Intending purchasers will be asked to produce identification documentation at a later stage and we would ask for your co-operation in order that there will be no delay in agreeing the sale.
Property Location
Marketed by Newton Fallowell
Disclaimer Property descriptions and related information displayed on this page are marketing materials provided by Newton Fallowell. estateagents365.uk does not warrant or accept any responsibility for the accuracy or completeness of the property descriptions or related information provided here and they do not constitute property particulars. Please contact Newton Fallowell for full details and further information.


