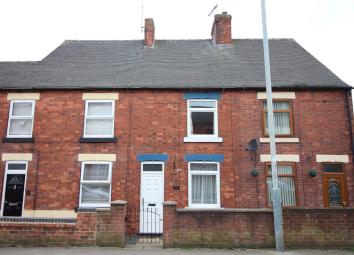Terraced house for sale in Nottingham NG16, 2 Bedroom
Quick Summary
- Property Type:
- Terraced house
- Status:
- For sale
- Price
- £ 80,000
- Beds:
- 2
- County
- Nottingham
- Town
- Nottingham
- Outcode
- NG16
- Location
- Portland Road, Selston, Nottingham NG16
- Marketed By:
- Watsons Estate Agents
- Posted
- 2019-04-26
- NG16 Rating:
- More Info?
- Please contact Watsons Estate Agents on 0115 691 9963 or Request Details
Property Description
*** guide price £80,000 - £90,000 *** no upward chain *** This Victorian terraced house in Selston would be perfect for both first time buyers & investors & is offered for sale with no upward chain. The accommodation comprises of lounge, dining room, kitchen, two bedrooms & first floor bathroom. Outside there is a garden to the rear. The property is conveniently located for Junction 27 of the M1 motorway & a range of amenities, including a primary school, can be found nearby. To book your viewing appointment, call Watsons on ,8am - 8pm, 7 days.
Ground floor
lounge
3.68m x 3.76m (12' 1" x 12' 4") UPVC double glazed window and entrance door. Fire place with electric fire, radiator & door to dining room.
Dining room
4.79m x 3.68m (15' 9" x 12' 1") UPVC double glazed window to the rear, electric fire & fire place surround, stairs to the first floor, radiator & door to the kitchen.
Kitchen
4.17m x 2.16m (13' 8" x 7' 1") A range of matching wall & base units, work surfaces incorporating a sink & drainer unit. Plumbing for washing machine, space for cooker with extractor over, 2 uPVC double glazed windows to the side & external door to the side.
First floor
landing
UPVC double glazed window to the side, built in storage cupboard housing the combination boiler, access to the attic, study area, radiator. Doors to the bedrooms & bathroom.
Bedroom 1
3.78m x 3.69m (12' 5" x 12' 1") UPVC double glazed window to the front, over stair storage cupboard, radiator.
Bedroom 2
3.71m x 2.35m (12' 2" x 7' 9") UPVC double glazed window to the rear, over stair storage cupboard, radiator.
Bathroom
3 piece suite in white comprising WC, pedestal sink unit & bath with electric shower over. Obscured uPVC double glazed window to the rear, radiator.
Outside
The west facing lawned rear garden offers a good level of privacy. There is a concrete patio, outside tap and timber fencing to the perimeter. There is a right of way through the neighbouring garden for access & refuse.
Property Location
Marketed by Watsons Estate Agents
Disclaimer Property descriptions and related information displayed on this page are marketing materials provided by Watsons Estate Agents. estateagents365.uk does not warrant or accept any responsibility for the accuracy or completeness of the property descriptions or related information provided here and they do not constitute property particulars. Please contact Watsons Estate Agents for full details and further information.


