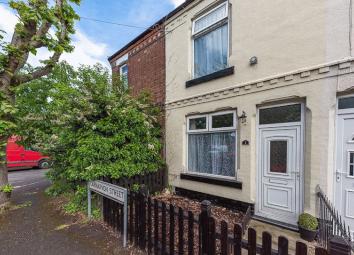Terraced house for sale in Nottingham NG4, 2 Bedroom
Quick Summary
- Property Type:
- Terraced house
- Status:
- For sale
- Price
- £ 100,000
- Beds:
- 2
- Baths:
- 1
- Recepts:
- 2
- County
- Nottingham
- Town
- Nottingham
- Outcode
- NG4
- Location
- Carnarvon Street, Netherfield, Nottingham NG4
- Marketed By:
- Johnsons and Partners
- Posted
- 2024-03-31
- NG4 Rating:
- More Info?
- Please contact Johnsons and Partners on 0115 691 9471 or Request Details
Property Description
Guide price £100,000 - £105,000
Situated in the popular area of Netherfield, we are delighted to offer this well presented two-bedroom terrace property. Offering ready to move into accommodation with neutral decor, double glazed windows, laminate and carpeted flooring along with character features throughout. In brief, the property comprises to the ground floor a well-proportioned living room, separate dining room, kitchen and under stairs storage room. To the first floor a small landing, two double bedrooms and a bathroom.
We highly recommend an early viewing as we expect there to be high levels of interest from both purchasers and buy to let investors alike.
Netherfield is a small town three miles east of Nottingham. It lies just outside the city boundary in the borough of Gedling. It is between Colwick and Carlton in the NG4 postcode area, and near the River Trent. There is a high street of local shops and cafes and easy access to Victoria Retail Park. Netherfield is also in catchment for several primary and secondary schools and is services with excellent transport links.
Front
The front of the property offers on road parking and a gated front courtyard/garden area leading to the front door.
Living Room (11' 7'' x 11' 2'' (3.53m x 3.40m))
A well laid out and spacious living room with feature fireplace and a large window overlooking the front of the property.
Dining Room (12' 5'' x 11' 4'' (3.78m x 3.45m))
A spacious dining room which leads to the kitchen. The dining room has a window overlooking the rear of the property, a radiator and an under stairs cupboard.
Kitchen (10' 8'' x 7' 2'' (3.25m x 2.18m))
Wall and base units designed to give maximum storage. Space for a washing machine or dish washer, a gas hob with integrated oven, sink and drainer unit with mixer tap and a uPVC door leading to the rear garden. The kitchen also has the condenser boiler located in it.
Master Bedroom (12' 4'' x 11' 4'' (3.76m x 3.45m))
A master bedroom benefiting high ceilings, a large window to the rear of the property, storage/wardrobe cupboard, radiator and access to the bathroom.
Bedroom 2 (9' 9'' x 11' 4'' (2.97m x 3.45m))
Overlooking the front of the property with radiator and double glazed window.
Bathroom (7' 9'' x 6' 8'' (2.36m x 2.03m))
Fitted with a white suite comprising a panelled bath with chrome mixer shower over, wash hand basin, low level WC, vinyl flooring, and radiator.
Rear Garden
The rear garden has a paved patio area and an artificial lawn area with gated access for the bins.
Brick Built Outhouse
EPC Rating
D
Council Tax Band
A
Agents Notes
Whilst every care has been taken to prepare the property particulars, they are for guidance purposes only and do not constitute any part of a contract. The measurements are approximate and are for general guidance purposes only. Whilst we try to ensure their accuracy, they should not be relied upon as exact measurements and potential interested parties are advised to re-check the measurements for accuracy.
Anti Money Laundering Regulations
Under the Protecting Against Money Laundering and the Proceeds of Crime Act 2002, Johnsons and Partners require any successful purchasers proceeding with a purchase to provide two forms of identification i.E. Passport or photocard driving license and a recent utility bill. This evidence will be required prior to Johnsons and Partners instructing solicitors in the purchase or the sale of a property.
Property Location
Marketed by Johnsons and Partners
Disclaimer Property descriptions and related information displayed on this page are marketing materials provided by Johnsons and Partners. estateagents365.uk does not warrant or accept any responsibility for the accuracy or completeness of the property descriptions or related information provided here and they do not constitute property particulars. Please contact Johnsons and Partners for full details and further information.


