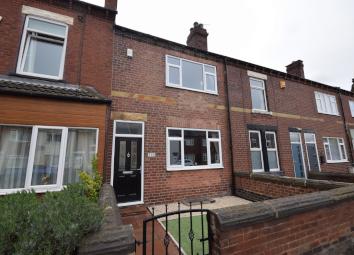Terraced house for sale in Normanton WF6, 2 Bedroom
Quick Summary
- Property Type:
- Terraced house
- Status:
- For sale
- Price
- £ 120,000
- Beds:
- 2
- Baths:
- 1
- Recepts:
- 2
- County
- West Yorkshire
- Town
- Normanton
- Outcode
- WF6
- Location
- Castleford Road, Normanton WF6
- Marketed By:
- Richard Kendall
- Posted
- 2024-04-16
- WF6 Rating:
- More Info?
- Please contact Richard Kendall on 01924 842409 or Request Details
Property Description
A generous sized two bedroom inner terrace situated within this popular location close to Normanton town centre. Benefitting from two good sized reception rooms, attractive gardens and a four piece suite house bathroom/w.C.
The accommodation briefly comprises entrance porch, entrance hall, living room, lounge/diner with French doors to the rear and kitchen. To the first floor there are two good sized bedrooms that are served by the well appointed four piece suite bathroom/w.C. The property also benefits from additional cellar space. Outside, to the front there is an attractive and low maintenance buffer garden whilst to the rear there is a larger garden, primarily laid to lawn with a raised decked seating area.
Normanton plays host to a range of local amenities including shops and schools, having good access to the national motorway network and its own railway station.
The property would be ideally suited to the first time buyer, professional couple or even those looking to downsize. An early viewing comes highly recommended to fully appreciate all that is on offer within this quality home.
Accommodation
entrance porch Composite front entrance door, wood flooring, wood panelling to walls and internal door to entrance hall.
Entrance hall Stairs to the first floor landing, laminate flooring, central heating radiator, original arch and corbels, access to the lounge/diner and living room.
Living room 12' 0" x 11' 0" (3.66m x 3.35m) max uvpc double glazed window to the front, central heating radiator, ceiling mouldings and picture rail. T.V and telephone point.
Lounge/diner 15' 0" x 13' 2" (4.57m x 4.01m) Laminate flooring, UPVC double glazed French doors to the rear and feature fireplace with brick back and mantle, wooden mantle and electric fire. Access to the useful cellar space. Ceiling coving, picture rail, central heating radiator and door to the kitchen.
Kitchen 10' 5" x 6' 10" (3.18m x 2.08m) Fitted with a range of high and low level units with butchers block laminate work surface incorporating an inset 1 1/2 bowl stainless steel sink and drainer with mixer tap. Space for fridge freezer, plumbing for washing machine and integrated electric oven with a four ring gas hob and filter hood above. UPVC double glazed window to the rear and ceiling coving.
First floor landing Doors to two bedrooms and the main house bathroom/w.C.
Bedroom one 15' 0" x 12' 0" (4.57m x 3.66m) max UPVC double glazed window to the front, central heating radiator and ceiling coving. Built in wardrobe space over stairs.
Bedroom two 13' 2" x 11' 9" (4.01m x 3.58m) UPVC double glazed window to the rear, ceiling coving and central heating radiator.
Bathroom/W.C. 10' 2" x 6' 9" (3.1m x 2.06m) Fitted with a modern four piece suite comprising walk in shower cubicle with mains feed shower, sunken bath with mixer taps, low flush w.C. And wall hung wash basin with mixer tap. Central heating towel rail, tiling to walls and floor, downlight spotlights, ceiling coving, extractor fan and UPVC double glazed window to the rear.
Outside To the front of the property there is an attractively presented buffer garden with artificial lawn, pebbled section and pathway to the front entrance door. To the rear there is a low maintenance decked seating area, attractive lawn and walled boundaries. Access to the rear lane.
EPC rating To view the full Energy Performance Certificate please call into one of our six local offices.
Layout plans These floor plans are intended as a rough guide only and are not to be intended as an exact representation and should not be scaled. We cannot confirm the accuracy of the measurements or details of these floor plans.
Viewings To view please contact our Normanton office and they will be pleased to arrange a suitable appointment.
Property Location
Marketed by Richard Kendall
Disclaimer Property descriptions and related information displayed on this page are marketing materials provided by Richard Kendall. estateagents365.uk does not warrant or accept any responsibility for the accuracy or completeness of the property descriptions or related information provided here and they do not constitute property particulars. Please contact Richard Kendall for full details and further information.


