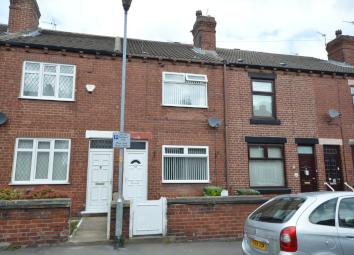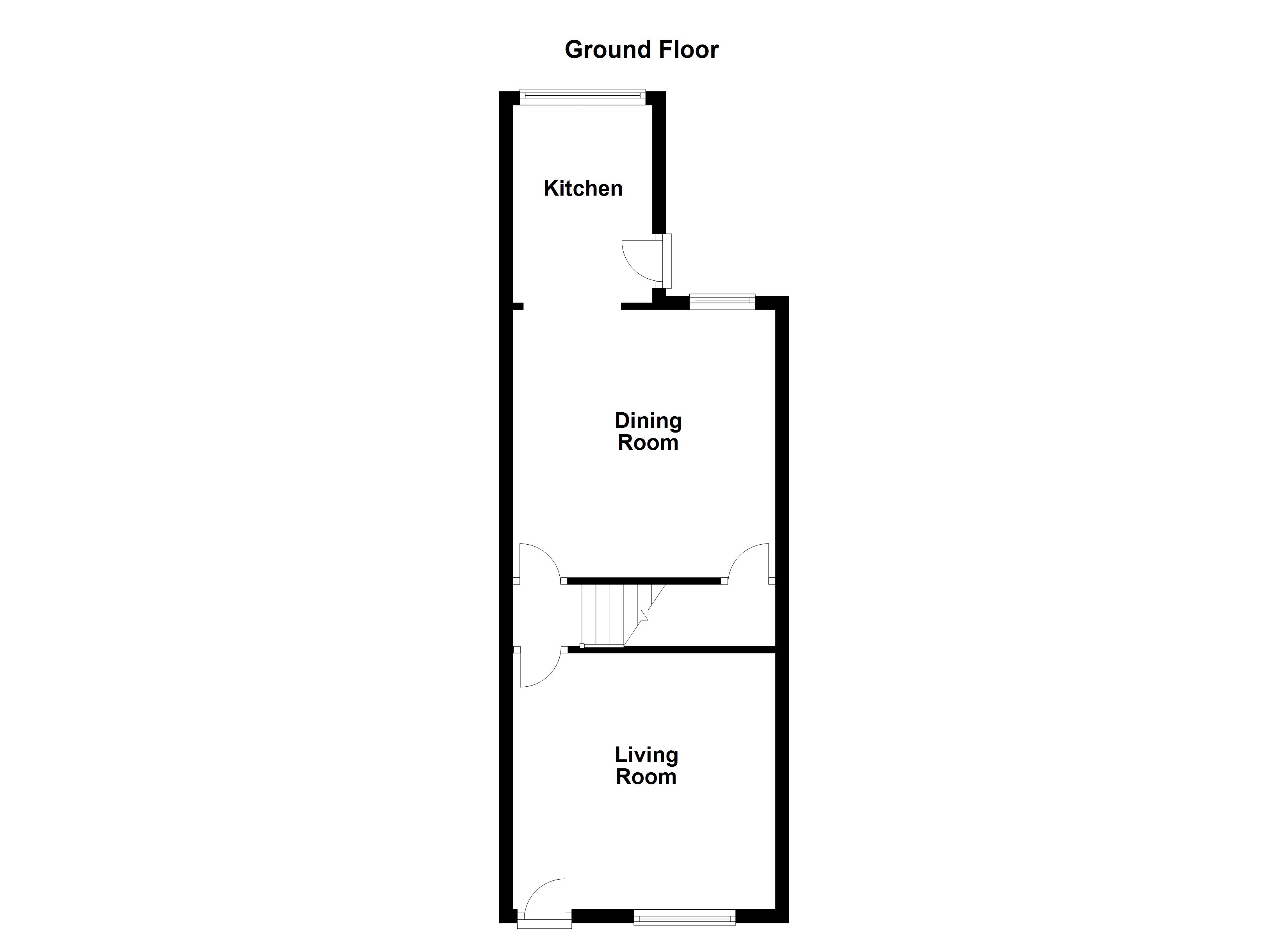Terraced house for sale in Normanton WF6, 2 Bedroom
Quick Summary
- Property Type:
- Terraced house
- Status:
- For sale
- Price
- £ 97,000
- Beds:
- 2
- Baths:
- 1
- Recepts:
- 2
- County
- West Yorkshire
- Town
- Normanton
- Outcode
- WF6
- Location
- Cambridge Street, Normanton WF6
- Marketed By:
- Richard Kendall
- Posted
- 2024-04-29
- WF6 Rating:
- More Info?
- Please contact Richard Kendall on 01924 842409 or Request Details
Property Description
Having no chain involved is this well proportioned two bedroom traditional terrace house situated in this well regarded location on the fringe of the town centre within easy reach of a broad range of facilities.
With gas fired central heating and sealed unit double glazed windows, this comfortable property has a well proportioned living room to the front, which leads through to an inner hallway and onto a separate dining room. An archway then leads through into the adjoining kitchen fitted with a good range of units and has a useful understair store. To the first floor there are two unusually well proportioned bedrooms served by a bathroom/w.C fitted with a four piece suite. The landing is particularly spacious and provides scope for a staircase to a loft conversion, subject to gaining all the necessary statutory consents. Outside, the property has a buffer garden to the front together with a larger paved garden to the rear.
The property is situated on the fringe of the town centre of Normanton, which offers a good range of shops, schools and recreational facilities and also has a railway station. The national motorway network is readily accessible.
Accommodation
living room 12' 9" x 12' 5" (3.9m x 3.8m) UPVC front entrance door, double glazed window to the front, double central heating radiator and a feature fireplace with a wooden surround having tiled hearth housing an electric stove, moulded ceiling cornice.
Inner hallway Stairs to the first floor.
Dining room 12' 9" x 12' 9" (3.9m x 3.9m) Window overlooking the rear garden, laminate flooring, double central heating radiator, door to a understair cupboard and a feature fireplace with a marble surround and hearth housing an electric fire.
Kitchen 9' 6" x 6' 10" (2.9m x 2.1m) With a window to the rear and an external UPVC door to the side. Fitted with a range of white fronted wall and base units with laminate worktops, 1 1/2 acrylic bowl sink unit and brick set tiled splash backs. Four ring stainless steel gas hob with filter hood over, built in oven, space and plumbing for a washing machine, space for a tall fridge freezer, space for a tumble dryer.
First floor spacious landing Wide loft access hatch and sufficient circulation space to accommodate a staircase if a loft conversion is ever considered, subject to gaining the necessary statutory consents.
Bedroom one 12' 9" x 12' 5" (3.9m x 3.8m) Window to the front, central heating radiator and an over stair built in wardrobe.
Bedroom two 16' 8" x 6' 2" (5.1m x 1.9m) With windows to both the side and rear. Central heating radiator. Cupboard housing the gas fired central heating boiler.
Bathroom/W.C. 8' 6" x 5' 10" (2.6m x 1.8m) Frosted window to the rear and fitted with a four piece contemporary style suite comprising panelled bath, separate shower cubicle, pedestal wash basin and low suite w.C. Fully tiled walls, ceramic tiled floor and double central heating radiator.
Outside To the front the property has a buffer style garden, whilst to the rear there is a larger paved garden with a hand gate out to the back lane.
EPC rating To view the full Energy Performance Certificate please call into one of our six local offices.
Layout plans These floor plans are intended as a rough guide only and are not to be intended as an exact representation and should not be scaled. We cannot confirm the accuracy of the measurements or details of these floor plans.
Viewings To view please contact our Normanton office and they will be pleased to arrange a suitable appointment.
Property Location
Marketed by Richard Kendall
Disclaimer Property descriptions and related information displayed on this page are marketing materials provided by Richard Kendall. estateagents365.uk does not warrant or accept any responsibility for the accuracy or completeness of the property descriptions or related information provided here and they do not constitute property particulars. Please contact Richard Kendall for full details and further information.


