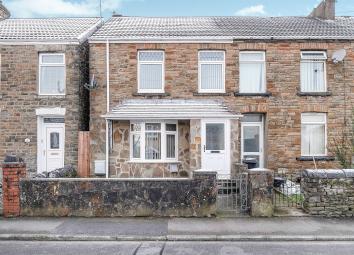Terraced house for sale in Neath SA10, 2 Bedroom
Quick Summary
- Property Type:
- Terraced house
- Status:
- For sale
- Price
- £ 105,000
- Beds:
- 2
- Baths:
- 1
- Recepts:
- 1
- County
- Neath Port Talbot
- Town
- Neath
- Outcode
- SA10
- Location
- Tabernacle Street, Skewen, Neath SA10
- Marketed By:
- Peter Alan - Neath
- Posted
- 2019-05-03
- SA10 Rating:
- More Info?
- Please contact Peter Alan - Neath on 01639 339003 or Request Details
Property Description
Summary
Peter Alan Neath are pleased to present this two double bedroom property offered with no ongoing chian. The property lies close to local amenities and benefits from loft room. Call Peter Alan Neath to arrange youyr viewing on or book your appointment onliine.
Description
We are pleased to offer this 2 bedroom mid-terraced property in Skewen. Located within walking distance to the main high street with local amenities, plus Skewen train station and good links to the M4 motorway. The accommodation briefly comprises entrance hallway, leading to the open plan lounge/diner, fitted kitchen. To the upstairs are 2 double bedrooms and bathroom with separate shower enclosure and bath suite. The property also benefits from a loft room accessible from the first floor landing. Outside the property has small frontage finished with chippings, the rear garden comprises concrete yard area perfect for bbqs in the summer evenings. The property further benefits from gas central heating and double glazing. To book a viewing on this ideal first time home please call the sales team on or book online.
Ground Floor
Entrance Hallway 3' 9" x 3' 6" ( 1.14m x 1.07m )
Double glazed door with obscured glass insert to front, tiled floor
Reception Room 21' 10" plus door recess x 13' 11" plu chimney recess ( 6.65m plus door recess x 4.24m plu chimney recess )
Double glazed window to front, double glazed window to rear, laminate flooring, understairs storage cupboard, stairs to first floor
Kitchen 12' 10" max x 7' 10" max ( 3.91m max x 2.39m max )
Double glazed window to rear, double glzed door to side with obscured glass insert to side, tiled floor, tiled splashback, fitted wall and base units, stainless steel sink with mixer tap, built in oven and hob, space for washing machine and fridge freezer
First Floor
Landing
Fitted carpet, access to loft room,
Master Bedroom 13' 9" max x 10' 8" max ( 4.19m max x 3.25m max )
Two double glazed windows to front, fitted carpet
Bedroom Two 8' 10" tp built in wardrobes x 8' 9" ( 2.69m tp built in wardrobes x 2.67m )
Double glazed window to rear, laminate flooring, built in storage cupboards
Bathroom
Double glazed obscured glass window to side, laminate flooring, airing cupboard housing wall mounted combi boiler, bath with mixer tap, shower enclosure, sc, wash hand basin with mixer tap, tiled splash back
Loft Room
Two velux windows, fitted carpet, storage cupboards
Outside
To the front of the property lies an enclosed garden laid with chippings. The rear of the property has an an enclosed courtyard with seating area
Property Location
Marketed by Peter Alan - Neath
Disclaimer Property descriptions and related information displayed on this page are marketing materials provided by Peter Alan - Neath. estateagents365.uk does not warrant or accept any responsibility for the accuracy or completeness of the property descriptions or related information provided here and they do not constitute property particulars. Please contact Peter Alan - Neath for full details and further information.


