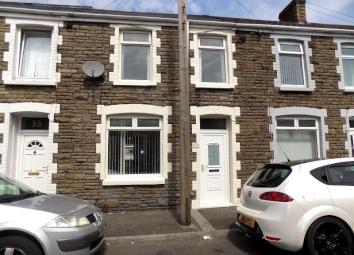Terraced house for sale in Neath SA11, 2 Bedroom
Quick Summary
- Property Type:
- Terraced house
- Status:
- For sale
- Price
- £ 79,995
- Beds:
- 2
- Baths:
- 1
- Recepts:
- 1
- County
- Neath Port Talbot
- Town
- Neath
- Outcode
- SA11
- Location
- New Henry Street, Neath, Neath Port Talbot. SA11
- Marketed By:
- Payton Jewell Caines
- Posted
- 2024-03-31
- SA11 Rating:
- More Info?
- Please contact Payton Jewell Caines on 01639 339907 or Request Details
Property Description
We are pleased to present this spacious two bedroom mid-terraced house. Comprising lounge. Kitchen/dining room. Modern bathroom. Two double bedrooms. Enclosed low maintenance rear garden. On-street parking. Benefiting from PVCu double glazing throughout. Can be offered with no on-going chain.
Description
A delightful two bedroom mid terraced house situated within close proximity to Neath Town Centre. Only a short distance form Melin Primary School, Lidl, Pound stretcher and Mile end petrol station. Easy access to the A465 and M4 corridor. Viewing comes highly recommended to fully appreciate. Can be offered with no on-going chain.
Entrance
Access via front door into:-
Entrance Hall
Artexed ceiling. Emulsioned walls. Tiled flooring. Radiator. Staircase to first floor with fitted carpet. Door into:-
Lounge (21' 7" x 11' 1" or 6.58m x 3.37m)
Skimmed ceiling. Two ceiling roses. Emulsioned walls. Two radiators. Focal point to the room is the brick effect open plan fire place. Recessed walls. Cupboard housing the gas meter box. Laminate flooring. PVCu double glazed window to front elevation. Wooden framed window looking into kitchen. Door into:-
Kitchen/dining room (14' 6" x 10' 3" or 4.42m x 3.13m)
Part artexed and part skimmed ceiling. Emulsioned walls. A range of wall and base unit in dark oak and complementary work surfaces. Tiled splash back areas. Concealed extractor hood. Plumbing for automatic washing machine. Single drainer sink unit with mixer tap. Vinyl floor covering. Radiator. Under stairs storage with shelving. PVCu double glazed window and door to rear elevation.
Split Level Landing
Artexed ceiling. Access into attic. Emulsioned walls. Fitted carpet. All doors leading off.
Bedroom 1 (14' 5" x 9' 9" or 4.40m x 2.97m)
Artexed ceiling. Emulsioned walls. Two PVCu double glazed windows to front elevation. Radiator. Recessed walls. Fitted carpet.
Bedroom 2 (11' 7" x 8' 2" or 3.54m x 2.50m)
Artexed ceiling. Emulsioned walls. Recessed walls with shelving. Radiator. Wood effect laminate flooring. PVCu double glazed window to rear elevation.
Bathroom (10' 5" x 7' 10" or 3.17m x 2.40m)
Artexed ceiling. Emulsioned walls. Tiled to bath area. Three piece suite in white comprising low level w.C., pedestal wash hand basin and panelled bath with mixer shower tap and folding shower screen. Radiator. Recessed wall with shelving. PVCu frosted double glazed window to side elevation. Door to cupboard housing the combination boiler. Vinyl floor covering.
Outside
The rear is enclosed and bounded by breeze block wall. Gated rear access. Wooden storage shed. Gravelled areas. Paved patio and path leading to rear gate. Outside toilet. On road parking to front.
Directions
Travelling from Neath along Briton Ferry Road take the third right turning onto Marshfield Street. Then take a right onto Bowen Street following the road around take the next right onto New Henry Street where the property can be found.
Property Location
Marketed by Payton Jewell Caines
Disclaimer Property descriptions and related information displayed on this page are marketing materials provided by Payton Jewell Caines. estateagents365.uk does not warrant or accept any responsibility for the accuracy or completeness of the property descriptions or related information provided here and they do not constitute property particulars. Please contact Payton Jewell Caines for full details and further information.


