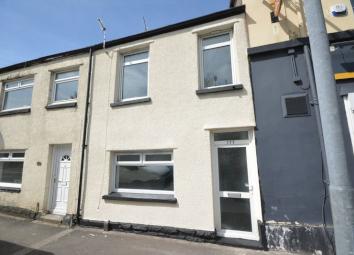Terraced house for sale in Neath SA11, 3 Bedroom
Quick Summary
- Property Type:
- Terraced house
- Status:
- For sale
- Price
- £ 74,950
- Beds:
- 3
- Baths:
- 1
- Recepts:
- 2
- County
- Neath Port Talbot
- Town
- Neath
- Outcode
- SA11
- Location
- 177 Pant Yr Heol, Neath SA11
- Marketed By:
- Herbert R Thomas
- Posted
- 2024-03-31
- SA11 Rating:
- More Info?
- Please contact Herbert R Thomas on 01639 339889 or Request Details
Property Description
Situated in a highly convenient location on the main Neath to Briton Ferry Road, is this refurbished, three bedroom, mid terrace house.
The property has under gone significant improvement by the current owners and will make an ideal first time buy/ buy to let investment .
A u PVC double glazed, obscure glass panel door leads into a entrance hallway which is semi open plan to the reception rooms. The lounge ( 10`9" x 10`5") is located at the front of the property with window, enjoying far ranging views over the surrounding hills, with two recesses flanking a original fireplace. An open archway links into the living/dining room( 12`2" x 11`8" to stairs widening to 14") which has a window to rear . Stairs to first floor and a open doorway leading through to brand new fitted kitchen . The kitchen ( 9`9" x 7`10") with window to rear and obscure glazed door to side offers a range of high gloss, white base and wall mounted units, with dark top roll top work surfaces with white splash back tilling over. A new integrated fan assisted oven, with 4 ring hob, with stainless steel splash back and cooker hood above and space for washing machine. The room has vinyl flooring.
The first floor landing has loft inspection point gives access to the three bedrooms
Bedroom one ( 8`2" x 12`7") and three ( 5`7" x 9`4") are located at the front of the property, enjoying far reaching views . Bedroom two ( 8`8" x 9`11" wideing to 10`11") is also a comfortable double bedroom has a window to rear. The bathroom ( 9`10" x 7`11") offers a white four piece suite comprising, panel bath, double shower cubicle with electric shower fitted, low level Wc, pedestal wash hand basin, windows to side and rear and vinyl flooring .
Outside to the rear of the property is a low maintenance, paved and graveled courtyard boarded by stone and breeze block walling with lean to storage shed and rear lane pedestrian access.
Lounge (11' 7'' x 12' 1'' (3.53m x 3.68m))
Second Reception Room (10' 7'' x 10' 4'' (3.22m x 3.15m))
Kitchen (7' 8'' x 9' 7'' (2.34m x 2.92m))
Bedroom One (12' 6'' x 8' 1'' (3.81m x 2.46m))
Bedroom Two (10' 9'' x 8' 6'' (3.27m x 2.59m))
Bedroom Three (9' 3'' x 5' 6'' (2.82m x 1.68m))
Property Location
Marketed by Herbert R Thomas
Disclaimer Property descriptions and related information displayed on this page are marketing materials provided by Herbert R Thomas. estateagents365.uk does not warrant or accept any responsibility for the accuracy or completeness of the property descriptions or related information provided here and they do not constitute property particulars. Please contact Herbert R Thomas for full details and further information.

