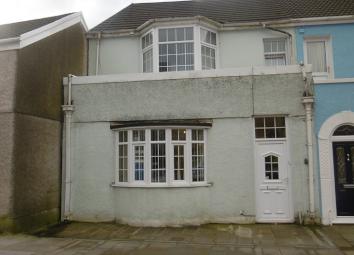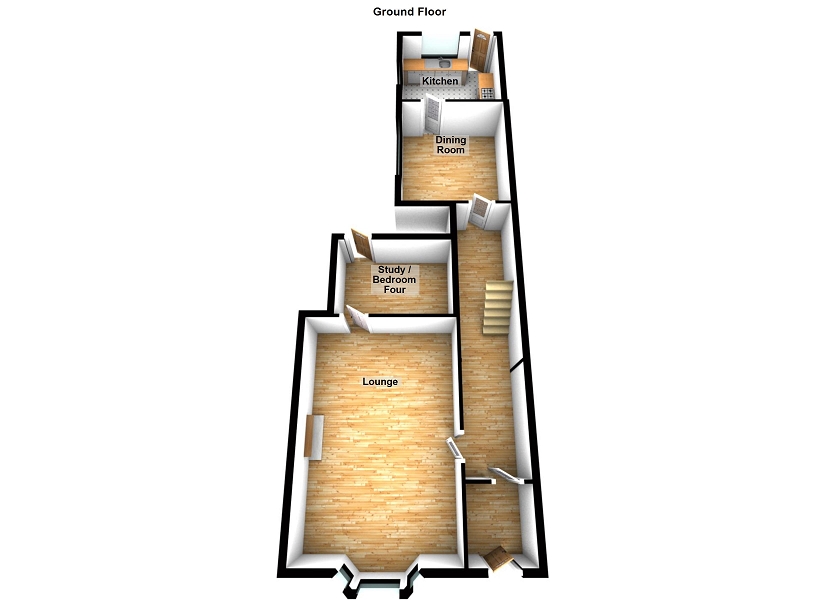Terraced house for sale in Neath SA11, 3 Bedroom
Quick Summary
- Property Type:
- Terraced house
- Status:
- For sale
- Price
- £ 100,000
- Beds:
- 3
- Baths:
- 1
- Recepts:
- 2
- County
- Neath Port Talbot
- Town
- Neath
- Outcode
- SA11
- Location
- High Street, Glynneath, Neath, Neath Port Talbot. SA11
- Marketed By:
- Clee Tompkinson Francis - Ystradgynlais
- Posted
- 2024-03-31
- SA11 Rating:
- More Info?
- Please contact Clee Tompkinson Francis - Ystradgynlais on 01639 339974 or Request Details
Property Description
Ideal First Purchase!
3 Bedroom mid terrace property, a good size family home, situated on the High Street Glynneath. Property offers; Porch, hallway, 3 reception rooms, kitchen to the ground floor. 3 Bedrooms, bathroom to the 1st floor. Rear enclosed garden & garage. Spacious property, benefiting from gas central heating & double glazing throughout. The current owner has previously used the 3rd reception room, as a fourth bedroom, this also may suit your individual family needs?
Situated on the door step for local town amenities, shops, local primary school, regular bus service & good road links to the M4 corridor. Call us today to book a viewing.....
Porch (6' 01" x 4' 01" or 1.85m x 1.24m)
Entrance to porch, enclosed wall mounted electric meter. Door to;
Hallway
Staircase leading to the 1st floor, under stairs storage cupboard, tiled flooring, radiator.
Lounge (20' 03" x 13' 08" or 6.17m x 4.17m)
Bay window to the front, wooden fire surround, with inset electric fire, radiator. Door to;
Study / Bedroom Four (10' 10" x 7' 06" or 3.30m x 2.29m)
Door access to the rear garden, radiator.
Dining Room (12' 02" x 10' 10" or 3.71m x 3.30m)
Window to the side, storage cupboards. Wooden fire surround, radiator.
Kitchen (10' 08" x 9' 0" or 3.25m x 2.74m)
Window to the side & rear, with door access to the rear garden. A range of wall & base fitted units, electric hob, oven & extractor fan, plumbing for a washing machine, wall mounted gas central heating boiler, tiled for splash back, sink unit, radiator.
First Floor Landing
Attic entrance. Doors leading to;
Bedroom One (18' 08" x 10' 04" or 5.69m x 3.15m)
Bay window & window to the front, wooden fire surround with open feature fireplace, tiled background & hearth, radiator. Balcony area overlooking the High Street.
Bedroom Two (12' 05" x 12' 00" or 3.78m x 3.66m)
Window to the rear, radiator.
Bedroom Three (10' 08" x 9' 05" or 3.25m x 2.87m)
Window to the rear, Original open feature fireplace, laminated flooring, radiator.
External
Enclosed rear garden, with lawn. Access to garage.
Garage (15' 09" x 0' 00" x 7' 8" Min or 4.80m x 0.00m x 2.34m Min)
Garage to the rear, with storage area. Door access to the garden.
Property Location
Marketed by Clee Tompkinson Francis - Ystradgynlais
Disclaimer Property descriptions and related information displayed on this page are marketing materials provided by Clee Tompkinson Francis - Ystradgynlais. estateagents365.uk does not warrant or accept any responsibility for the accuracy or completeness of the property descriptions or related information provided here and they do not constitute property particulars. Please contact Clee Tompkinson Francis - Ystradgynlais for full details and further information.


