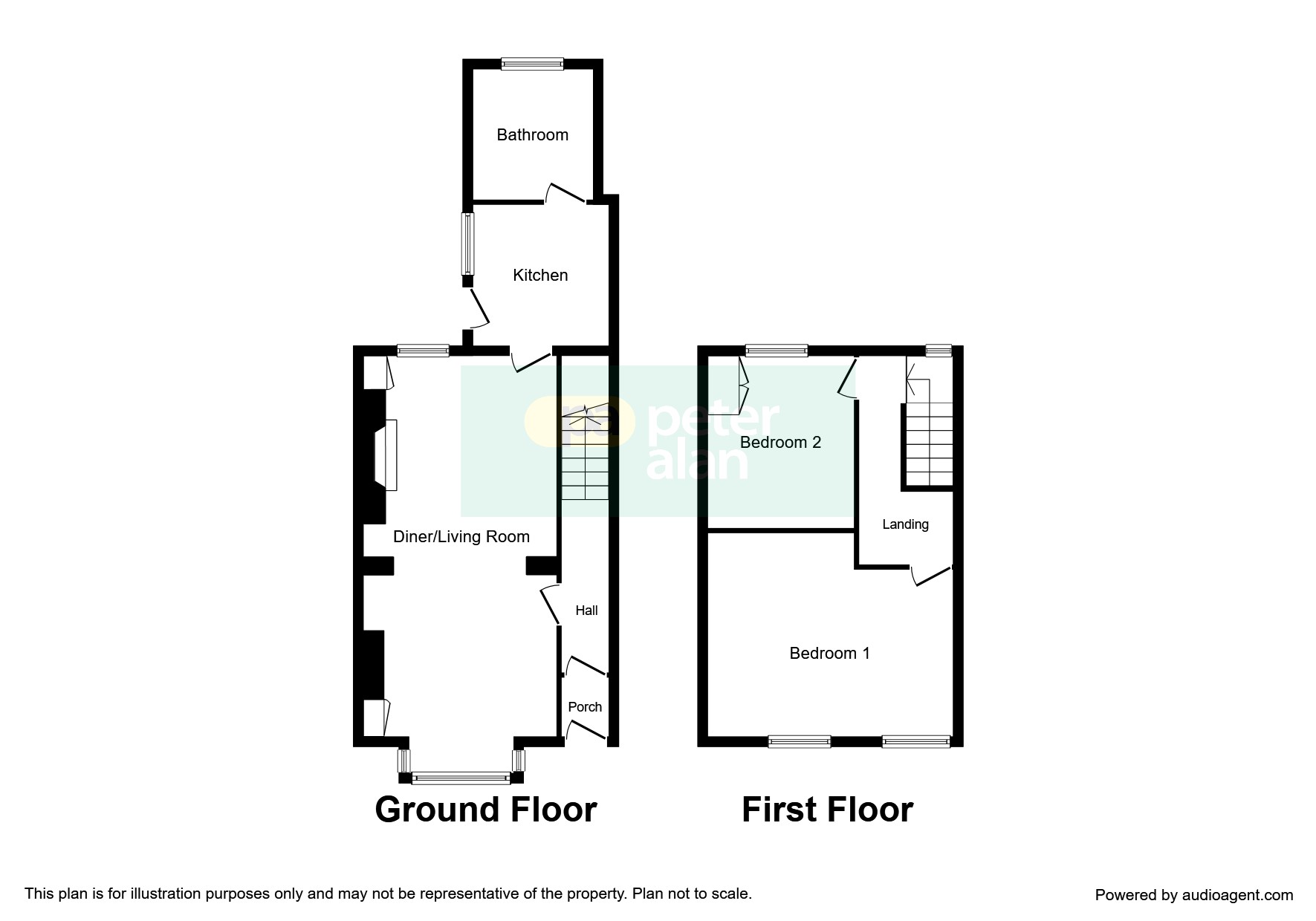Terraced house for sale in Neath SA10, 2 Bedroom
Quick Summary
- Property Type:
- Terraced house
- Status:
- For sale
- Price
- £ 110,000
- Beds:
- 2
- Baths:
- 1
- Recepts:
- 1
- County
- Neath Port Talbot
- Town
- Neath
- Outcode
- SA10
- Location
- Winifred Road, Skewen, Neath SA10
- Marketed By:
- Peter Alan - Neath
- Posted
- 2024-05-19
- SA10 Rating:
- More Info?
- Please contact Peter Alan - Neath on 01639 339003 or Request Details
Property Description
Summary
Peter Alan Neath are pleased to offer this spacious and well presented 2 bedroom mid-terrace property in Skewen, Neath. Located close to local amenities and good access links to the M4 motorway and public transport.
Description
Peter Alan Neath are pleased to offer this spacious and well-presented 2 bedroom mid-terrace property in Skewen, Neath. Located close to local amenities and good access links to the M4 motorway and public transport. The accommodation briefly comprises of entrance hall, living room/diner, kitchen and bathroom to the ground floor. To the first floor are two good sized bedrooms. Externally the property has an enclosed garden with laid lawn and a courtyard to the front. The property further benefits from gas central heating and double glazing. In our opinion the property would make an ideal first time home or investment. To view the property or for further information please contact a member of the team today .
Entrance Hall
Radiator, staircase to first floor and door to;
Lounge / Diner 12' 1" max into alcove x 24' 11" max into bay window ( 3.68m max into alcove x 7.59m max into bay window )
Bay window to front, window to rear, two radiators, four storage cupboards, gas fireplace and door to;
Kitchen 9' x 8' 8" ( 2.74m x 2.64m )
Window to side, door to rear garden, fitted with a range of wall & base units with work preparation surfaces over, stainless steel sink & drainer unit with mixer tap, plumbed for washing machine, integrated oven with hob & cooker hood over and door to bathroom.
Bathroom
Window to rear, radiator, paneled bath with shower over, W.C and pedestal wash basin.
Landing
Window to rear and doors to;
Bedroom One 15' 3" max x 10' 11" max ( 4.65m max x 3.33m max )
Two windows to front, radiator and loft access hatch.
Bedroom Two 10' 9" max x 9' 1" max ( 3.28m max x 2.77m max )
Window to rear, radiator and fitted storage cupboard.
Property Location
Marketed by Peter Alan - Neath
Disclaimer Property descriptions and related information displayed on this page are marketing materials provided by Peter Alan - Neath. estateagents365.uk does not warrant or accept any responsibility for the accuracy or completeness of the property descriptions or related information provided here and they do not constitute property particulars. Please contact Peter Alan - Neath for full details and further information.


