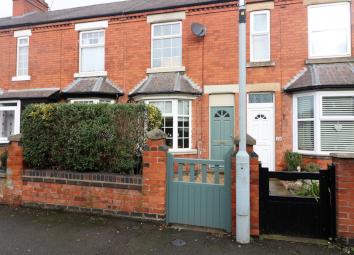Terraced house for sale in Melton Mowbray LE13, 2 Bedroom
Quick Summary
- Property Type:
- Terraced house
- Status:
- For sale
- Price
- £ 150,000
- Beds:
- 2
- Baths:
- 1
- Recepts:
- 2
- County
- Leicestershire
- Town
- Melton Mowbray
- Outcode
- LE13
- Location
- Saxby Road, Melton Mowbray LE13
- Marketed By:
- Middletons
- Posted
- 2024-06-06
- LE13 Rating:
- More Info?
- Please contact Middletons on 01664 518986 or Request Details
Property Description
Well presented mid terrace property consisting of two bedrooms. Ideal First Time Buy or investment as many fixtures included wood burning stove.
Lounge 13' 7" x 12' 00" (4.14m x 3.66m) Entered via a Hardwood door, UPVC bay window to front elevation, with a wood burning stove in the open fire place. Storage cupboards either side, one housing gas and electric meters (which were replaced in 2018) Radiator, exposed original wooden floor. Roman blinds, glass light fitting.
Dining room 15' 7" x 12' 00" (4.75m x 3.66m) On entering the dining room there is a large under stairs cupboard. Feature chimney breast housing a wood burning stove, built in corner storage unit, quarry tiled flooring. UPVC French doors leading to rear garden. Stairs leading through wooden door to first floor landing.
Kitchen 10' 8" x 6' 8" (3.25m x 2.03m) High gloss work surface, Belfast sink set in a wooden block work surface with mixer tap. Space for cooker, plumbing for washing machine and dishwasher. Window to side elevation. Decorative shelves, white splash back tiles, white ceramic floor tiles and three glass light fittings.
Store room 5' 9" x 7' 1" (1.768m x 2.168m) Plastered room with provisions in place for WC, wash hand basin and utility room ( currently not in place)
stairs leading to first floor landing
bedroom one 12' 00" x 11' 7" (3.66m x 3.53m) Decorative fireplace, storage cupboard, radiator under UPVC window to front elevation. Exposed wooden flooring.
Bedroom two 12' 8" x 9' 2" (3.86m x 2.79m) Exposed wooden flooring, decorative fireplace, UPVC window to rear elevation.
Bathroom To comprise, Paneled bath with electric shower over the bath, low flush WC, pedestal wash hand basin, cupboard housing the 'Gloworm' boiler. Upvc window to the rear and a radiator.
Loft With staircase rising, Velux window overlooking the rear garden, storage cupboard, power and light connected.
Rear of the property Access to the rear garden is via the French doors from the dining room, there is a slabbed pathway to the side, leading from the kitchen door, shrub borders, outside tap, side gate to the rear all enclosed by panel fencing.
Property Location
Marketed by Middletons
Disclaimer Property descriptions and related information displayed on this page are marketing materials provided by Middletons. estateagents365.uk does not warrant or accept any responsibility for the accuracy or completeness of the property descriptions or related information provided here and they do not constitute property particulars. Please contact Middletons for full details and further information.


