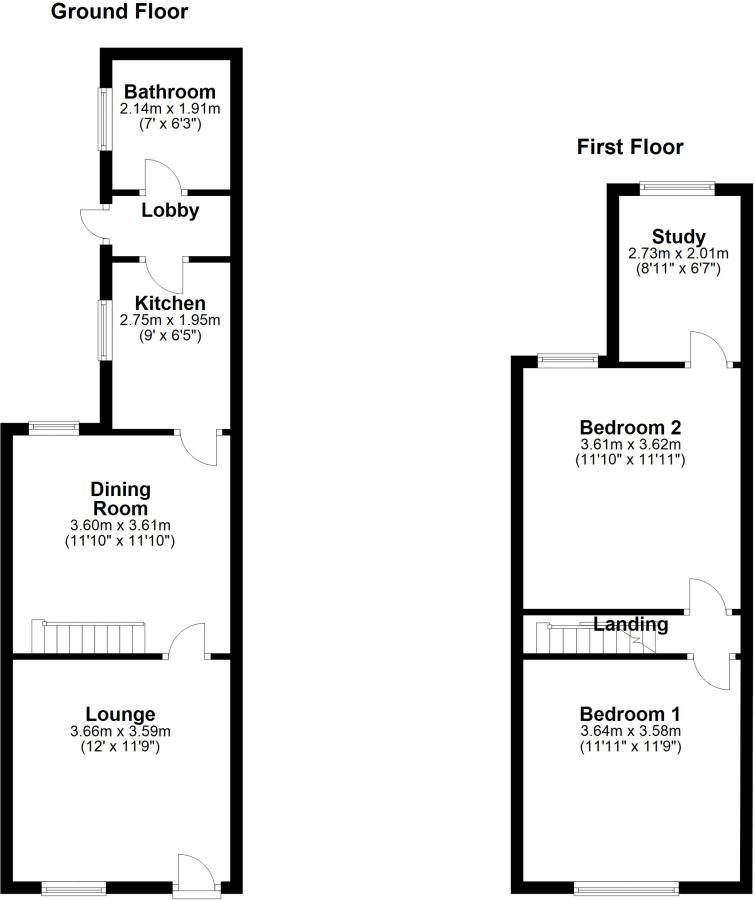Terraced house for sale in Melton Mowbray LE13, 3 Bedroom
Quick Summary
- Property Type:
- Terraced house
- Status:
- For sale
- Price
- £ 130,000
- Beds:
- 3
- Baths:
- 1
- Recepts:
- 2
- County
- Leicestershire
- Town
- Melton Mowbray
- Outcode
- LE13
- Location
- Wyvern Terrace, Brook Street, Melton Mowbray LE13
- Marketed By:
- Middletons
- Posted
- 2024-06-06
- LE13 Rating:
- More Info?
- Please contact Middletons on 01664 518986 or Request Details
Property Description
Situated within walking distance of Melton Mowbray town centre and within commutable distance to Grantham, this two/three bedroom mid terrace property benefits from off road parking and located within a Cul de sac.
Lounge 12' 0" x 11' 9" (3.66m x 3.59m) The property is entered via a UPVC front door into a spacious lounge with UPVC window to front aspect, feature fireplace and access to a second reception room.
Dining room 11' 9" x 11' 10" (3.6m x 3.61m) Dining room with UPVC window to rear aspect, log burner, integrated storage cupboards and access to the first floor and kitchen.
Kitchen 9' 0" x 6' 4" (2.75m x 1.95m) Fully fitted kitchen with UPVC window to side aspect, a range of fitted units, plumbing for washing machine, space for a fridge and access to rear porch and bathroom.
Lobby 0' 0" x 0' 0" With UPVC door providing access to the rear
bathroom 7' 0" x 6' 3" (2.14m x 1.91m) With UPVC window to side aspect, low flush WC, wash hand basin, bath, over bath shower and glass shower screen.
First floor
master bedroom 11' 11" x 11' 8" (3.64m x 3.58m) Specious double with UPVC window to front aspect
second bedroom 11' 10" x 11' 10" (3.61m x 3.62m) Further spacious double with UPVC window to rear aspect and access to third bedroom/study.
Third bedroom/study 8' 11" x 6' 7" (2.73m x 2.01m) Single bedroom with UPVC window to rear aspect
outside To the front of the property is space for one car and to the rear is a fully enclosed paved garden with access to rear.
Property Location
Marketed by Middletons
Disclaimer Property descriptions and related information displayed on this page are marketing materials provided by Middletons. estateagents365.uk does not warrant or accept any responsibility for the accuracy or completeness of the property descriptions or related information provided here and they do not constitute property particulars. Please contact Middletons for full details and further information.


