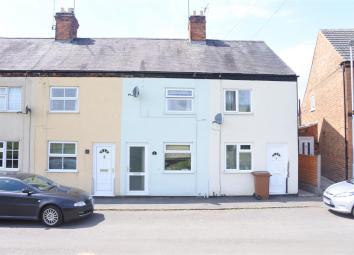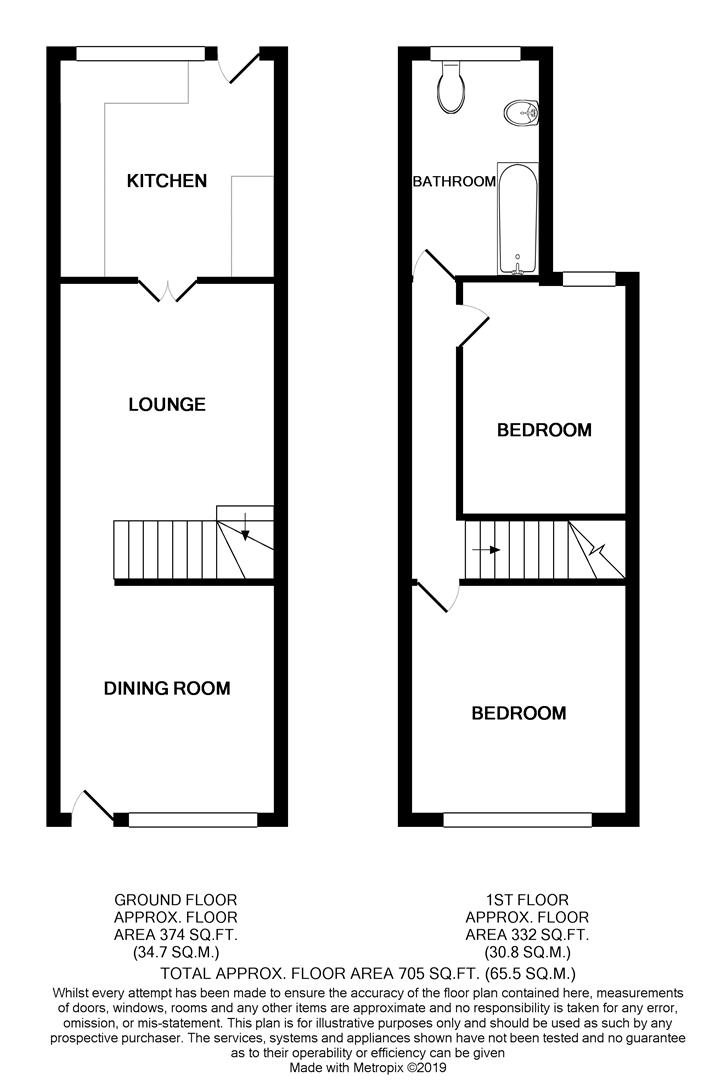Terraced house for sale in Melton Mowbray LE14, 2 Bedroom
Quick Summary
- Property Type:
- Terraced house
- Status:
- For sale
- Price
- £ 127,500
- Beds:
- 2
- Baths:
- 1
- Recepts:
- 2
- County
- Leicestershire
- Town
- Melton Mowbray
- Outcode
- LE14
- Location
- Brook Crescent, Asfordby Valley, Melton Mowbray LE14
- Marketed By:
- Newton Fallowell - Melton Mowbray
- Posted
- 2024-06-04
- LE14 Rating:
- More Info?
- Please contact Newton Fallowell - Melton Mowbray on 01664 431006 or Request Details
Property Description
This terraced house could make an ideal first-time home or investment, benefiting from a superb outlook to the front. The accommodation comprises Dining Room, Lounge, Kitchen, with stairs rising to two bedrooms, Family Bathroom and stairs rising to an attic room. The property also benefits from double glazing and gas-fired central heating. Outside there is an enclosed garden to the rear, as well as superb field outlook to the front. This home is being sold with no onward chain, therefore early viewing is advised to avoid disappointment.
Entrance
Accessed via a uPVC double glazed door into the Dining Room.
Dining Room (3.53m x 3.05m (11'7" x 10'0"))
With a uPVC double glazed window to the front aspect, radiator, feature brick fireplace with fitted cupboard in the alcove, under stair storage cupboard and opening through to the Lounge.
Lounge (3.53m x 3.05m (11'7" x 10'0"))
With radiator, stairs rising to the first floor and French doors leading to the Kitchen.
Kitchen
With a uPVC double glazed window and door to the rear aspect, radiator, roll top work surfaces, wall and base units, stainless steel sink and drainer, freestanding cooking, space and plumbing for a washing machine and fridge/freezer, wall mounted central heating boiler, tiled flooring and splash backs.
First Floor Landing
Stairs rising to the first floor from the Lounge with access to the bedrooms and bathroom.
Bedroom One (3.53m x 3.05m (11'7" x 10'0"))
With a uPVC double glazed window to the front aspect and single radiator.
Bedroom Two (3.07m x 2.36m (10'1" x 7'9"))
With a uPVC double glazed window to the rear aspect, single radiator and stairs rising to the Attic Room.
Bathroom
With a uPVC double glazed obscure window to the rear aspect, heated towel rail and three piece white suite comprising a low flush WC, wash hand basin and bath with an overhead shower and tiled splash backs.
Attic Room (4.24m x 3.35m (13'11" x 11'0"))
With a Velux skylight, laminate wood flooring and storage in the eaves.
Rear Garden
A well tended and enclosed rear garden designed for low maintenance with a paved patio, raised planted borders with mature shrubs and trees, steps up to an area laid to gravel and garden shed with timber panel fencing to the boundaries.
Right Of Way
There is a right of way for the neighbouring properties.
Property Location
Marketed by Newton Fallowell - Melton Mowbray
Disclaimer Property descriptions and related information displayed on this page are marketing materials provided by Newton Fallowell - Melton Mowbray. estateagents365.uk does not warrant or accept any responsibility for the accuracy or completeness of the property descriptions or related information provided here and they do not constitute property particulars. Please contact Newton Fallowell - Melton Mowbray for full details and further information.


