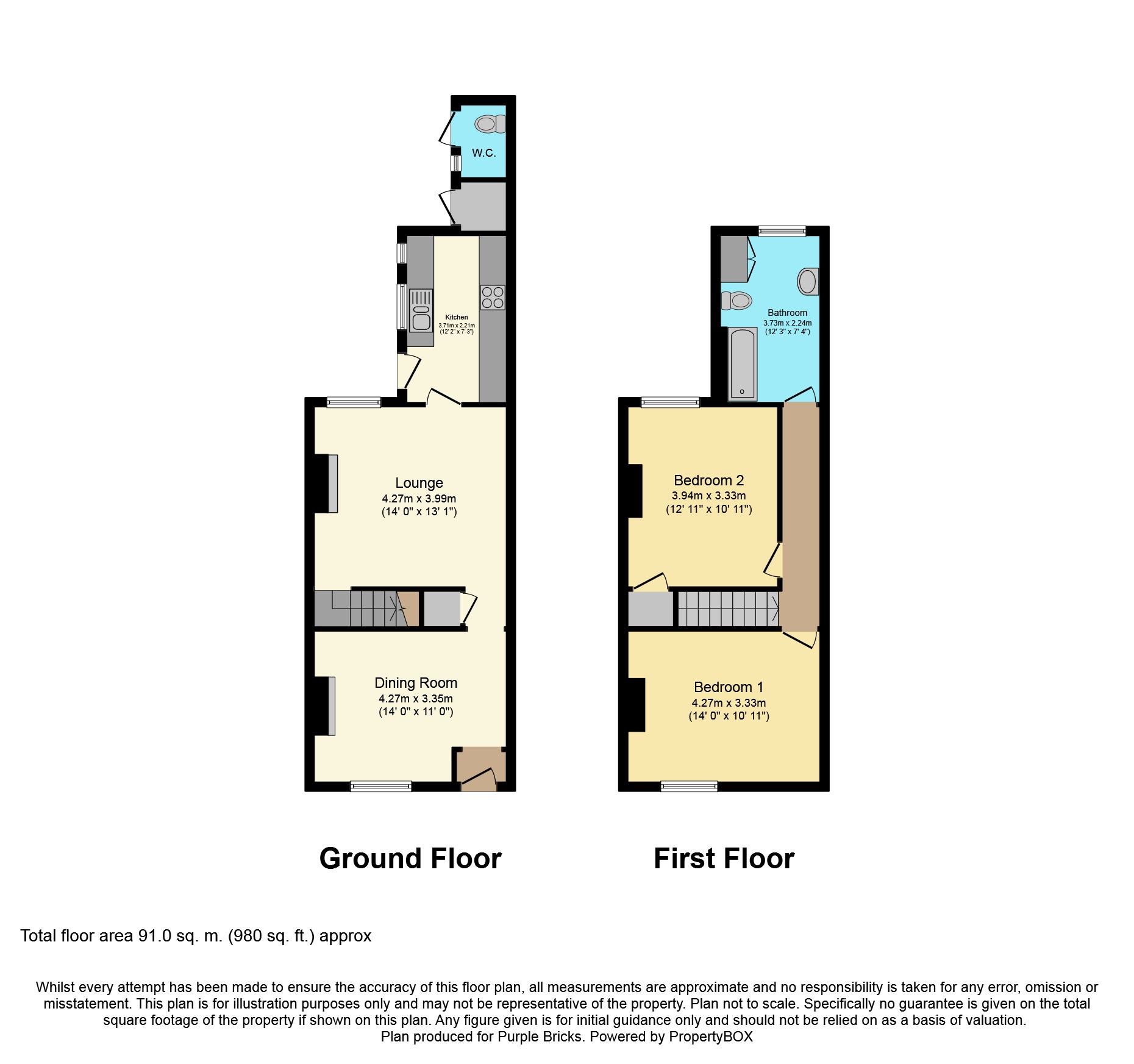Terraced house for sale in Melton Mowbray LE14, 2 Bedroom
Quick Summary
- Property Type:
- Terraced house
- Status:
- For sale
- Price
- £ 140,000
- Beds:
- 2
- Baths:
- 1
- Recepts:
- 2
- County
- Leicestershire
- Town
- Melton Mowbray
- Outcode
- LE14
- Location
- St. Johns Road, Asfordby Hill, Melton Mowbray LE14
- Marketed By:
- Purplebricks, Head Office
- Posted
- 2018-12-22
- LE14 Rating:
- More Info?
- Please contact Purplebricks, Head Office on 0121 721 9601 or Request Details
Property Description
A well presented Two bedroom mid-terrace house in the sought after location of Asfordby Hill which would be perfect for a first time buyer. The property is located within close proximity to a range of local amenities such as shops, pubs and restaurants. Public transport is well catered for by regular bus service while commuter access to the A607 and A606 is excellent. In brief, the accommodation comprises; Dining room, Lounge & Kitchen. The first floor offers two double bedrooms and a bathroom. Externally, there is enclosed rear yard with two storage outbuildings. Laid to lawn with pathway to the frontage.
Viewing is advised to appreciate the wealth of space on offer.
Dining Room
14' x 11'
Double glazed front entrance door, double glazed window to front aspect, inset gas fire with tiled hearth and fire surround, telephone point, radiator and laminate flooring.
Lounge
14' x 13'1"
Double glazed window to the rear aspect, inset gas fire with fire surround and marble hearth, T.V. Point, telephone point, under stairs storage cupboard, radiator and stairs leading to the first floor.
Kitchen
12'2" x 7'3"
Stable style door providing access to the rear, two double glazed windows to side aspect, range of wall and base units with work surface over, inset one and bowl sink with swan neck mixer tap, tiled splash back, space for gas cooker and fridge, space and plumbing for washing machine and dishwasher, tiled flooring and radiator.
First Floor Landing
First floor landing with radiator and doors to bedrooms and bathroom.
Bedroom One
14' x 10'11"
Double glazed window to the front aspect and radiator.
Bedroom Two
12'11" x 10'11"
Double glazed window to the rear aspect, radiator and a built-in wardrobe with loft access hatch.
Bathroom
12'3" x 7'4"
Obscure double glazed window to the rear aspect, low level W.C., wash hand basin with vanity storage below, panelled bath with electric shower over, shower screen, wall tiling, airing cupboard housing hot water cylinder and gas boiler, laminate flooring and radiator.
Outside
To the front is a lawned garden area with boundary hedge and footpath leading to the front entrance door. The rear offers a walled yard with gated rear access, two brick built outbuildings, one housing a W.C.
Property Location
Marketed by Purplebricks, Head Office
Disclaimer Property descriptions and related information displayed on this page are marketing materials provided by Purplebricks, Head Office. estateagents365.uk does not warrant or accept any responsibility for the accuracy or completeness of the property descriptions or related information provided here and they do not constitute property particulars. Please contact Purplebricks, Head Office for full details and further information.



