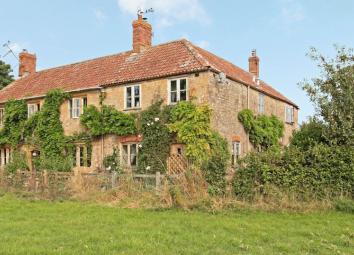Terraced house for sale in Martock TA12, 2 Bedroom
Quick Summary
- Property Type:
- Terraced house
- Status:
- For sale
- Price
- £ 240,000
- Beds:
- 2
- Baths:
- 1
- Recepts:
- 1
- County
- Somerset
- Town
- Martock
- Outcode
- TA12
- Location
- West Street, Stapleton, Martock TA12
- Marketed By:
- George James Properties
- Posted
- 2024-05-13
- TA12 Rating:
- More Info?
- Please contact George James Properties on 01460 312928 or Request Details
Property Description
A Hamstone character cottage with views over countryside, situated in a semi-rural location at the end of a 'no through' road. The property benefits from a car port, additional parking, enclosed gardens, living room, kitchen/breakfast room, two double bedrooms and bathroom.
Summary
Situated on the outskirts of Martock, this two double bedroom mid-terraced cottage benefits from countryside views, wooden double glazing, garden and carport/parking. The internal accommodation offers an entrance hallway with flagstone flooring, living room with multi fuel burner, kitchen/breakfast room, master bedroom with built in wardrobes, a further double bedroom and bathroom. The garden is enclosed with fencing and there is a shed, summerhouse and a greenhouse.
Services
Mains water and electricity connected. Oil fired central heating and septic tank. Council tax band B.
Aml Regulations
Intending purchasers will be asked to produce identification documentation at a later stage in order to comply with the latest anti-money laundering regulations, we would ask your co-operation in order that there will be no delay in agreeing a sale.
Entrance Hallway
Front door opens into the hall with flagstone flooring and doors to:
Living Room (13' 11'' x 10' 9'' (4.23m x 3.28m))
Wooden double glazed window with views, fireplace with multi fuel burner and wooden surround with tiled hearth and shelving/storage.
Kitchen/Breakfast Room (16' 2'' x 9' 4'' (4.94m x 2.85m))
Range of Oak wall, base and drawer units with worksurface over, Belfast sink, integrated dishwasher and washing machine, a Range style electric oven with Calor gas hob, tiling to splashback, wooden door opening to stairs to first floor, French doors leading outside and wooden double glazed window
First Floor Landing
Built in airing cupboard housing the boiler and hot water tank. Doors to:
Master Bedroom (14' 3'' x 11' 4'' (4.35m x 3.46m))
Formally two rooms, the current owner has removed part of the wall and built in two double and one single wardrobe. Radiator, two windows and two doors to landing.
Bedroom Two (10' 6'' x 9' 11'' (maximum) (3.20m x 3.02m))
Wooden double glazed window and radiator.
Bathroom (7' 1'' x 5' 5'' (2.16m x 1.65m))
Bath with shower over, WC and pedestal hand wash basin, tiling and radiator.
Outside
The property is approached via a shared path leading to front door. The garden is lawned with established flower and shrub beds/borders, raised vegetable beds, greenhouse, summerhouse, shed with power, oil tank and gas storage area. The parking is located on the no through road and comprises a carport added by the current owner with additional parking to the front of this.
Agents Notes
There is a further outbuilding/storage shed located past the neighbouring cottage.
Property Location
Marketed by George James Properties
Disclaimer Property descriptions and related information displayed on this page are marketing materials provided by George James Properties. estateagents365.uk does not warrant or accept any responsibility for the accuracy or completeness of the property descriptions or related information provided here and they do not constitute property particulars. Please contact George James Properties for full details and further information.


