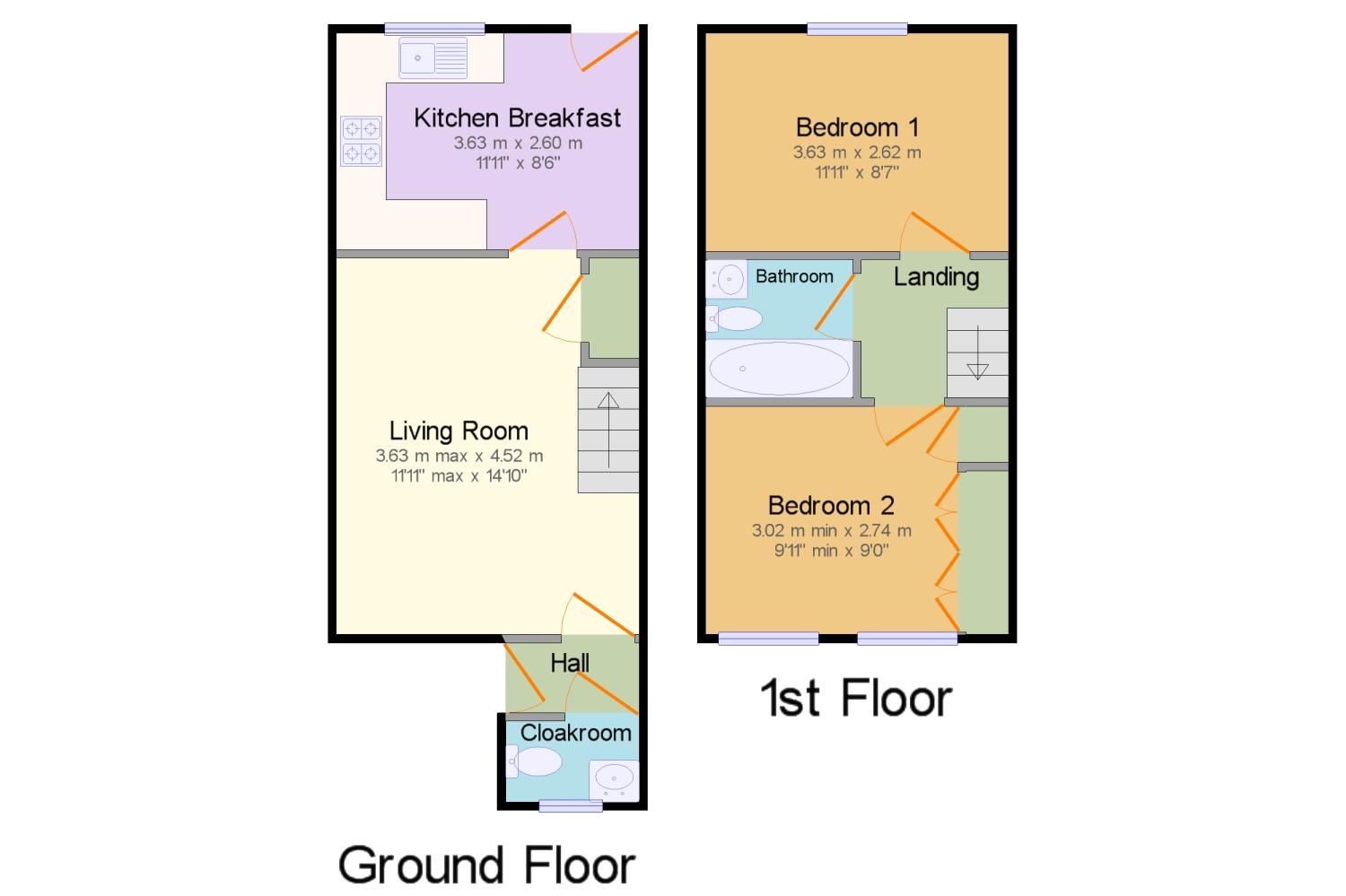Terraced house for sale in Martock TA12, 2 Bedroom
Quick Summary
- Property Type:
- Terraced house
- Status:
- For sale
- Price
- £ 170,000
- Beds:
- 2
- Baths:
- 1
- Recepts:
- 1
- County
- Somerset
- Town
- Martock
- Outcode
- TA12
- Location
- Martock, Somerset, Uk TA12
- Marketed By:
- Palmer Snell - Martock
- Posted
- 2024-05-13
- TA12 Rating:
- More Info?
- Please contact Palmer Snell - Martock on 01935 590852 or Request Details
Property Description
A well presented 2 double bedroom house which has undergone much improvement by the current owner including a new kitchen, re-floored/carpeted throughout and redecoration. It is ideal for both first time and investment buyers alike. The property benefits from uPVC double glazing, gas fired central heating, enclosed garden, allocated parking for 2 cars. Accommodation comprises, entrance hallway, cloakroom, living room, kitchen/dining room, 2 double bedrooms and family bathroom. Early viewing recommended!
2 double bedroom house
Much improvement by current owner
Parking for 2 cars
Cul-de-sac location
Gas central heating & uPVC double glazing
Ideal for first time/investment buyers
Entrance Hall x . UPVC double glazed stain glass window, laminate effect flooring, radiator, doors off to:
Cloakroom x . Front aspect uPVC double glazed window, tiled window sill, low level toilet, wall mounted wash hand basin, tiled splash backs, laminate effect flooring.
Living Room14'10" x 11'11" (4.52m x 3.63m). Maximum measurements. Front aspect uPVC double glazed window, radiator, television point, telephone point, laminate effect flooring, under stairs storage cupboard, stairs rising to 1st floor landing, coving, folding doors through to:
Kitchen/Dining Room11'11" x 8'6" (3.63m x 2.6m). Rear aspect uPVC double glazed window, stainless steel sink and drainer with mixer taps, a range of low level and wall mounted kitchen units, roll top work surfaces, built in gas hob and electric oven, stainless steel hood over, tiled splash backs, concealed gas boiler, space and plumbing for washing machine, space for upright fridge/freezer, space for slim line dishwasher, radiator, laminate effect flooring, opaque uPVC double glazed door to rear garden.
1st Floor Landing x . Loft hatch access, smoke detector, doors off to:
Bedroom 112' x 8'7" (3.66m x 2.62m). 2 front aspect uPVC double glazed window, radiator, built in double wardrobe, airing cupboard with hot water tank and slatted shelving.
Bedroom 29'11" x 9' (3.02m x 2.74m). Measurement not in wardrobe. Front aspect uPVC double glazed windows, radiator, built in double wardrobe with shelving above, door to airing cupboard with factory lagged hot water tank.
Bathroom x . Bath with side panel, shower over, low level toilet, pedestal wash hand basin, tiled splash backs, tiled flooring, radiator, extractor fan.
Front x . To the front are 2 allocated parking spaces, with a flower border, paved path and gravelled side.
Rear x . There is a paved patio area with an electric awning. The garden is laid mainly to lawn with a flower bed border. There is a further paved patio to the rear with garden shed. There is rear access to the garden.
Property Location
Marketed by Palmer Snell - Martock
Disclaimer Property descriptions and related information displayed on this page are marketing materials provided by Palmer Snell - Martock. estateagents365.uk does not warrant or accept any responsibility for the accuracy or completeness of the property descriptions or related information provided here and they do not constitute property particulars. Please contact Palmer Snell - Martock for full details and further information.


