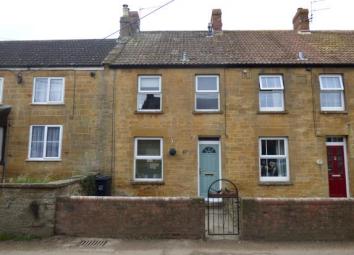Terraced house for sale in Martock TA12, 3 Bedroom
Quick Summary
- Property Type:
- Terraced house
- Status:
- For sale
- Price
- £ 225,000
- Beds:
- 3
- Baths:
- 1
- Recepts:
- 1
- County
- Somerset
- Town
- Martock
- Outcode
- TA12
- Location
- Martock, Somerset, Uk TA12
- Marketed By:
- Palmer Snell - Martock
- Posted
- 2019-04-07
- TA12 Rating:
- More Info?
- Please contact Palmer Snell - Martock on 01935 590852 or Request Details
Property Description
A well presented 3 bedroom cottage with benefits including gas central heating, double glazing, wood burner and beams to ceiling. Particular mention has to go to the exceptional garden and parking to the property, which then further leads to the Parrett Trail. This is a perfect family home with accommodation comprising entrance porch, living/dining room with wood burner, kitchen, 3 bedrooms and bathroom. There is also an outside cloakroom. Internal viewing is a must to appreciate the size and standard of this property. Early viewing recommended to avoid disappointment.
3 bedroom cottage
Level garden with sun house
Driveway for numerous vehicles with 5 bar gate
Wood burner
Gas central heating
Well presented property
Entrance Porch x . Double glazed door provides access, wall mounted cupboard housing fuse box and electric meter, porcelain tiles, door through to:
Living/Dining Room24'11" x 14' (7.6m x 4.27m). Maximum measurements. Dual aspect double glazed windows to the front and rear, Hamstone fireplace inset with multi-fuel burner and flue, stone hearth, porcelain tiles, radiators, chimney alcove, stairs rising to 1st floor landing, under stairs storage cupboard, door through to:
Kitchen10'1" x 8'11" (3.07m x 2.72m). Side aspect double glazed window, fitted with a range of low level and wall mounted kitchen units, roll top work surfaces, 1 1/2 bowl stainless steel sink and drainer, mixer tap, tiled splash backs, space and plumbing for washing machine, space for dish washer, space for cooker with stainless steel hood over, space for fridge/freezer, porcelain tiled flooring, spot lights, door to rear garden.
1st Floor Landing x . Carpeted stairs and landing, airing cupboard housing a gas combination boiler, smoke detector, loft access, doors through to:
Bedroom 112'8" x 8'9" (3.86m x 2.67m). Rear aspect double glazed window giving views over the garden, radiator, carpeted.
Bedroom 212'2" x 8'4" (3.7m x 2.54m). Front aspect double glazed window, radiator, carpeted.
Bedroom 310'6" x 9' (3.2m x 2.74m). Rear aspect double glazed window giving views over the garden, radiator, carpeted.
Bathroom x . Front aspect opaque double glazed window, bath with side panel with wall mounted shower, tiled splash backs and shower screen, low level toilet, pedestal wash hand basin, radiator.
Front x . There is a stone wall and iron trellis gate providing access, with a flagtone pathway.
Rear x . There is a paved patio area which has an outside cloakroom, together with wood store. Steps lead to an expansive level lawned garden with well stocked shrub border. There is a gravelled driveway and turning area providing off road parking for numerous vehicles. There is a further lawned garden towards the rear of the plot, with a 5 bar gate providing vehicle access to the property. The garden & driveway opens up to a small lane with further views over the allotments and countryside and easy access to the Parrett Trail, ideal for dog walking. Ssdc currently charge £15 per annum for the right of use of the lane.
Property Location
Marketed by Palmer Snell - Martock
Disclaimer Property descriptions and related information displayed on this page are marketing materials provided by Palmer Snell - Martock. estateagents365.uk does not warrant or accept any responsibility for the accuracy or completeness of the property descriptions or related information provided here and they do not constitute property particulars. Please contact Palmer Snell - Martock for full details and further information.


