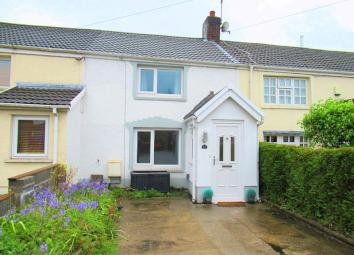Terraced house for sale in Maesteg CF34, 2 Bedroom
Quick Summary
- Property Type:
- Terraced house
- Status:
- For sale
- Price
- £ 125,000
- Beds:
- 2
- Baths:
- 1
- Recepts:
- 2
- County
- Bridgend
- Town
- Maesteg
- Outcode
- CF34
- Location
- Talbot Terrace, Maesteg, Bridgend. CF34
- Marketed By:
- Peter Morgan
- Posted
- 2024-04-29
- CF34 Rating:
- More Info?
- Please contact Peter Morgan on 01656 376858 or Request Details
Property Description
Quaint cottage situated in the heart of Maesteg Town Centre and within walking distance of all amenities including bus and train station, local Tesco and Asda stores, Maesteg Sports Centre. The property is in immaculate condition throughout and internal viewing is highly recommended. The accommodation briefly comprises of entrance porch, lounge, dining room, fitted kitchen, downstairs wc., first floor landing, two bedrooms and three piece bathroom suite in white. The property has uPVC double glazing throughout. The property has parking to the front for two vehicles, enclosed garden to the rear with patio area.
The property is being offered for sale with no chain. Ideal first time purchase.
Entrance
Through uPVC double glazed front door into porch
Porch
uPVC double glazed window to side, wood laminate flooring, radiator, plaster and coved ceiling with inset spotlights, smoke alarm, half glass interior panelled door to lounge
Lounge (13' 10" x 11' 3" or 4.21m x 3.42m)
uPVC double glazed window to front, wood laminate flooring, plaster and coved ceiling with inset spotlights, radiator, smoke alarm, carpeted open plan stair case, chrome power points and light sockets, BT point, TV points, thermostat heating controls, half glass interior panelled door to dining room
Dining Room (13' 10" x 6' 8" or 4.21m x 2.02m)
Wood laminate flooring, two radiators, plaster and coved ceiling with inset spotlights, under stairs storage cupboard, white interior panelled door to downstairs WC, chrome plug sockets and light switches, open to kitchen
Kitchen (9' 5" x 7' 5" or 2.86m x 2.27m)
uPVC double glazed window to rear, uPVC double glazed door to rear, a range of fitted wall mounted and base units in cream gloss with chrome fittings, integrated stainless steel single drainer sink unit with mixer taps, built in stainless steel oven, four ring gas hob and stainless steel and glass extractor fan, plastered ceiling with inset spotlights, wood laminate flooring, tiled splashbacks, plumbed for washing machine, space for fridge freezer, wall mounted combi gas central heating boiler
W.C.
Frosted uPVC double glazed window to the rear, low level wc. And pedestal wash hand basin in white, wood laminate flooring, radiator, half tiled walls, plastered ceiling.
First Floor Landing
Fitted carpet, radiator, plaster and coved ceiling with inset spotlights, cupboard with shelving, white interior panelled door leading to two bedrooms and bathroom
Bedroom One (11' 8" x 10' 11" or 3.55m x 3.33m)
uPVC double glazed window to front, wood laminate flooring, plastered ceiling, white interior panelled door leading to walk in wardrobe with radiator
Bedroom Two (16' 4" x 7' 9" or 4.98m x 2.37m)
uPVC double glazed window to rear, wood laminate flooring, two radiators, attic entrance, plastered ceiling
Bathroom (7' 5" x 5' 9" or 2.27m x 1.74m)
Frosted uPVC double glazed window to rear, three piece suite in white comprising of panelled bath with chrome mixer taps, WC, pedestal wash hand basin with vanity cupboard, cushion flooring, tiled walls with mosaic tiled boarder, radiator, plastered ceiling with inset spotlights, wall mounted mirror with light and shaver point
Front
Driveway to front for two vehicles
Rear
Patio area with gate leading to large garden to the rear which is laid to lawn
Property Location
Marketed by Peter Morgan
Disclaimer Property descriptions and related information displayed on this page are marketing materials provided by Peter Morgan. estateagents365.uk does not warrant or accept any responsibility for the accuracy or completeness of the property descriptions or related information provided here and they do not constitute property particulars. Please contact Peter Morgan for full details and further information.

