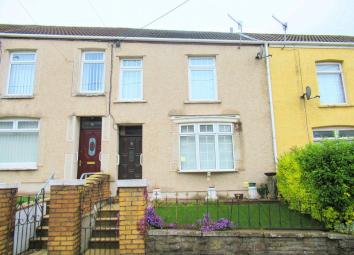Terraced house for sale in Maesteg CF34, 3 Bedroom
Quick Summary
- Property Type:
- Terraced house
- Status:
- For sale
- Price
- £ 120,000
- Beds:
- 3
- Baths:
- 2
- Recepts:
- 1
- County
- Bridgend
- Town
- Maesteg
- Outcode
- CF34
- Location
- Harvey Street, Maesteg, Bridgend. CF34
- Marketed By:
- Peter Morgan
- Posted
- 2024-03-31
- CF34 Rating:
- More Info?
- Please contact Peter Morgan on 01656 376858 or Request Details
Property Description
An immaculately presented mid terrace property situated in a popular location and within walking distance of Maesteg Town Centre, all local amenities including bus and train station, Primary and Secondary schools and swing park.
The accommodation briefly comprises of entrance hallway, lounge, kitchen/diner, inner hallway, wet room, utility space, first floor landing, two double bedrooms and family bathroom. The property has uPVC double glazing and gas central heating. There is a forecour to the front of the property, enclosed paved area to the rear lane access. Detached garage.
Internal viewing recommended, ideal first time purchase.
Entrance
Through hardwood front door into hallway
Hallway
Part tiled floor, part carpeted floor, staircase to first floor landing, radiator, plaster and coved ceiling with centre ceiling roses, BT point, interior panelled door to lounge
Lounge (20' 9" x 12' 4" or 6.32m x 3.75m)
uPVC double glazed bay window to front, fitted carpet, radiator, coved ceiling with centre ceiling roses, gas fire, thermostat heating controls, BT point, interior panelled door to kitchen/diner
Kitchen/Diner (13' 11" x 10' 8" or 4.25m x 3.25m)
uPVC double glazed window to rear, a range of fitted wall mounted and base units with complimentary work surfaces, single drainer stainless steel sink unit with mixer taps, stainless steel oven, hob and grill with overhead extractor, tiled floor, tiled splash backs, wine rack, display shelving, understairs storage cupboard, radiator, coved ceiling, space for fridge freezer, BT point, space for table and chairs, interior panelled door to inner hall
Inner Hall
uPVC double glazed door to rear garden, tiled floor, plastered ceiling, white interior panelled door to wet room and utility cupboard, Utility Room
uPVC double glazed window to side, washing machine and tumble dryer
Wet Room (7' 0" x 6' 2" or 2.13m x 1.89m)
Frosted uPVC double glazed window to rear, walk in shower, WC, wash hand basin, radiator, fully tiled walls, tiled floor, plastered ceiling
First Floor Landing
Fitted carpet, storage cupboard, coved ceiling, white interior panelled door leading to two bedrooms and family bathroom
Bedroom One (13' 7" x 11' 0" or 4.13m x 3.35m)
Two uPVC double glazed windows to front, fitted carpet, fitted wardrobes with mirrored sliding doors, radiator, Artex and coved ceiling, BT point, attic entrance
Bedroom Two (9' 5" x 7' 7" or 2.87m x 2.30m)
uPVC double glazed window to rear, fitted carpet, attic entrance, fitted mirrored wardrobes (one houses hot water tank)
Bathroom (12' 7" x 7' 3" or 3.84m x 2.20m)
Frosted uPVC double glazed window to rear, five piece suite comprising of panelled bath, fully tiled shower cubicle, WC, wash hand basin and bidet, fully tiled walls, cushion flooring, radiator, coved ceiling, mirrored vanity unit
External
Front Garden
Wrought iron gate and fencing to the front with steps leading to the front entrance, artificial lawned area with a variety of mature plants and shrubs.
Rear Garden
Paved garden to the rear with a variety of plants and shrubs, exterior lighting and water tap, gate to the rear leading to the rear lane access.
Garage
Detached garage.
Property Location
Marketed by Peter Morgan
Disclaimer Property descriptions and related information displayed on this page are marketing materials provided by Peter Morgan. estateagents365.uk does not warrant or accept any responsibility for the accuracy or completeness of the property descriptions or related information provided here and they do not constitute property particulars. Please contact Peter Morgan for full details and further information.

