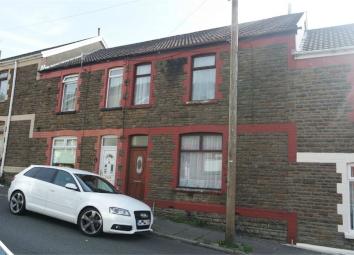Terraced house for sale in Maesteg CF34, 2 Bedroom
Quick Summary
- Property Type:
- Terraced house
- Status:
- For sale
- Price
- £ 60,000
- Beds:
- 2
- County
- Bridgend
- Town
- Maesteg
- Outcode
- CF34
- Location
- Kings Terrace, Nantyffyllon, Maesteg, Mid Glamorgan CF34
- Marketed By:
- Ferriers Estate Agents
- Posted
- 2024-03-31
- CF34 Rating:
- More Info?
- Please contact Ferriers Estate Agents on 01656 376859 or Request Details
Property Description
Ideal investment/ftb. Two Bedroom Mid Terraced Property situated in a popular location of Nantyffyllon, Maesteg. Convenient for local schools and shops. The accommodation briefly comprises: Entrance Porch, Hallway, Reception Room, Kitchen, Rear Porch and Family Bathroom to the Ground Floor. Landing and Two Bedrooms to the First Floor. The property further benefits from Gas Central Heating, Upvc Double Glazing and Rear Garden. No chain.
Ground Floor
Entrance Porch
Textured ceiling, papered walls, wood effect laminate floor and door to Hallway.
Hallway
Textured ceiling, papered walls, fitted carpet, radiator, carpeted stairs to First Floor and door to Reception Room.
Reception Room
21' 4" x 12' 5" (6.50m x 3.78m) Approx
Textured and coved ceiling, papered walls, fitted carpet, two radiators, log effect gas fire set on a tiled hearth with wooden mantle over, hardwood double glazed windows to rear and door to Kitchen.
Kitchen
9' 8" x 9' 8" (2.95m x 2.95m) Approx
Textured ceiling, skimmed walls, tiled splashbacks, wood effect laminate floor, hardwood double glazed window to side, range of base and wall mounted units with complementary worksurface over, stainless steel sink and drainer, space and plumbing for automatic washing machine, dishwasher and fridge freezer and two doors off to Rear Porch and Family Bathroom.
Family Bathroom
9' 6" x 4' 9" (2.90m x 1.45m) Approx
Textured and coved ceiling with loft access, tiled walls, vinyl floor, hardwood double glazed window to side, radiator, heated towel rail radiator, three piece suite comprising panelled bath, low level w.C and pedestal wash hand basin.
Rear Porch
Polycarbonate roof, dwarf wall, Upvc double glazed window and door to rear.
First Floor
Landing
Textured ceiling, papered walls, fitted carpet, hardwood window to rear and two doors leading off.
Bedroom 1
15' 7" x 11' 8" (4.75m x 3.56m) Approx
Textured ceiling with loft access, papered walls, two radiators and two hardwood double glazed windows to front.
Bedroom 2
9' 9" x 9' 6" (2.97m x 2.90m) Approx
Textured ceiling, papered walls, fitted carpet, radiator, airing cupboard and hardwood double glazed window to rear.
Outside
Rear Garden
Steps to decked and lawned garden with mature shrubs and plants bordered by block walling and wooden gate offering rear lane access.
Property Location
Marketed by Ferriers Estate Agents
Disclaimer Property descriptions and related information displayed on this page are marketing materials provided by Ferriers Estate Agents. estateagents365.uk does not warrant or accept any responsibility for the accuracy or completeness of the property descriptions or related information provided here and they do not constitute property particulars. Please contact Ferriers Estate Agents for full details and further information.

