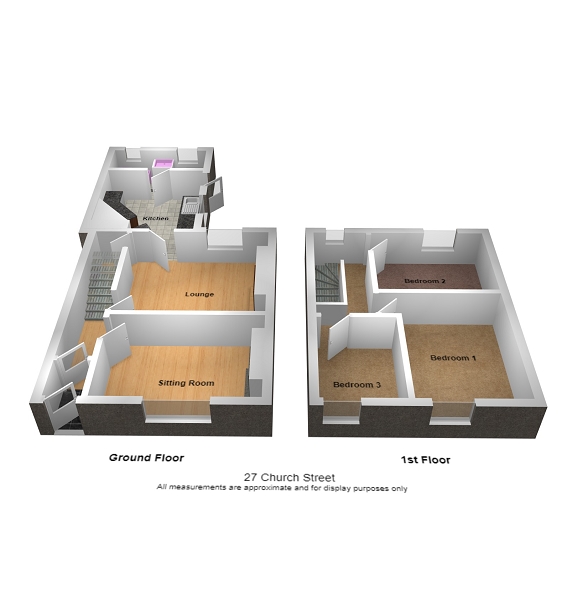Terraced house for sale in Maesteg CF34, 3 Bedroom
Quick Summary
- Property Type:
- Terraced house
- Status:
- For sale
- Price
- £ 55,000
- Beds:
- 3
- Baths:
- 1
- County
- Bridgend
- Town
- Maesteg
- Outcode
- CF34
- Location
- Church Street, Caerau, Maesteg, Bridgend. CF34
- Marketed By:
- Peter Morgan
- Posted
- 2024-03-31
- CF34 Rating:
- More Info?
- Please contact Peter Morgan on 01656 376858 or Request Details
Property Description
A three bedroom mid terrace property situated in the village of Caerau. The accommodation briefly comprises entrance, porch, hallway, lounge, sitting room, kitchen and bathroom to the ground floor, three bedrooms to the first floor, garden to the rear giving rear lane access
Entrance
Through uPVC double glazed front door into porch
Porch
Tiled floor, door to hallway
Hall
Radiator, staircase to first floor landing, laminate flooring, door to lounge and sitting room
Lounge (12' 8" x 9' 2" or 3.86m x 2.79m)
uPVC double glazed window to front, radiator, laminate flooring
Sitting room (13' 0" x 11' 3" or 3.96m x 3.43m)
uPVC double glazed window to rear, laminate flooring, radiator, door to kitchen
Kitchen (10' 8" x 10' 1" or 3.25m x 3.08m)
uPVC double glazed window to side, uPVC double glazed door to side, wall mounted and base units, single drainer stainless steel sink unit, plumbed for washing machine, tiled floor, radiator, door to bathroom
Bathroom
Two uPVC double glazed window to rear, WC, wash hand basin and corner bath
Landing
Access to bedrooms, carpet, radiator
Bedroom One (11' 11" x 9' 1" or 3.63m x 2.78m)
uPVC double glazed window to front, radiator, carpet
Bedroom Two (10' 11" x 8' 5" or 3.32m x 2.56m)
uPVC double glazed window to rear, wall mounted combi boiler, radiator, carpet
Bedroom Three (9' 1" x 6' 10" or 2.76m x 2.09m)
uPVC double window to front, radiator, carpet
Garden
Forecourt to front, garden to rear with rear lane access
Property Location
Marketed by Peter Morgan
Disclaimer Property descriptions and related information displayed on this page are marketing materials provided by Peter Morgan. estateagents365.uk does not warrant or accept any responsibility for the accuracy or completeness of the property descriptions or related information provided here and they do not constitute property particulars. Please contact Peter Morgan for full details and further information.


