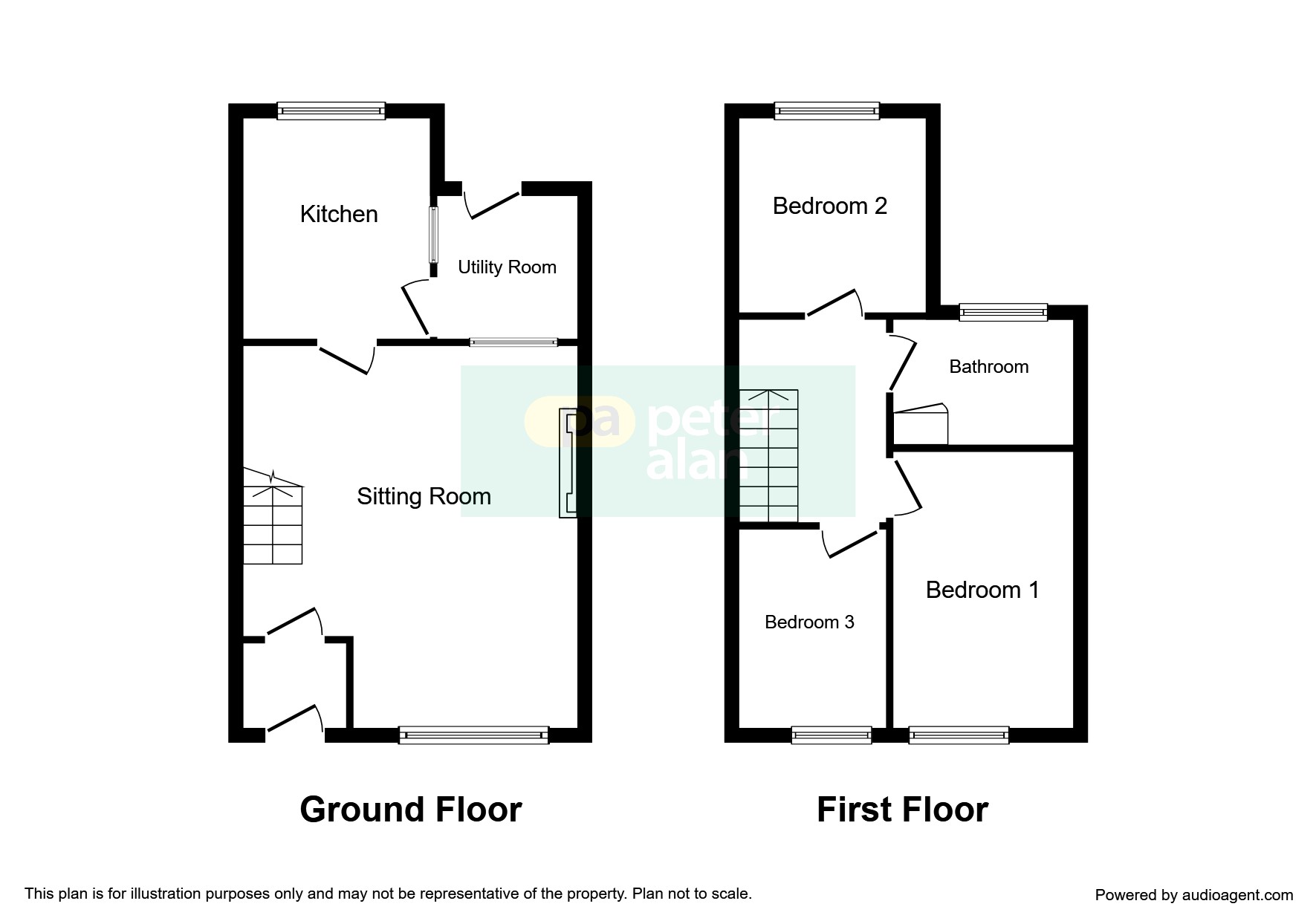Terraced house for sale in Maesteg CF34, 3 Bedroom
Quick Summary
- Property Type:
- Terraced house
- Status:
- For sale
- Price
- £ 55,000
- Beds:
- 3
- Baths:
- 1
- Recepts:
- 1
- County
- Bridgend
- Town
- Maesteg
- Outcode
- CF34
- Location
- Railway Terrace, Caerau, Maesteg CF34
- Marketed By:
- Peter Alan - Maesteg
- Posted
- 2024-03-31
- CF34 Rating:
- More Info?
- Please contact Peter Alan - Maesteg on 01656 376183 or Request Details
Property Description
Summary
Three bedroom mid-terraced property offered with no ongoing chain. The property benefits from three bedrooms, upstairs bathroom and gargae. Perfect for first time purchase or investment buyer, viewing is highly recommended.
Description
New to the market is this three bedroom mis terraced property with upstairs bathroom and garage. Offered with no ongoing chain the property is perfect for a first time purchase or investment opportunity. The ground floor compromises of entracne porch, reception room, kitchen and utility room. From the first floor landing are three bedrooms and family bathroom. The rear garden offers rear lane access, garage and steps leading to a patio area. Viewing is highly recommended. Please call Peter Alan Maesteg on .
Ground Floor
Entrance Porch
Double glazed door, fitted carpet
Reception Room 21' 6" max x 14' 10" max ( 6.55m max x 4.52m max )
Double glazed windows to front and rear, fitted carpet, electric frire and surround
Kitchen 9' 9" max x 8' 11" max ( 2.97m max x 2.72m max )
Double glazed door, double glazed window to rear, tiled floor, fitted wall and base units, tiled splash back, built in oven and hob
Utility Room
Double glazed door to rear, tiled floor, space for fridge freezer and washing machine
First Floor
Landing 10' 10" max x 5' 5" max ( 3.30m max x 1.65m max )
Fitted carpet
Master Bedrom 13' 5" max x 8' 9" max ( 4.09m max x 2.67m max )
Double glazed window, fitted carpet, fitted wardrobes
Bedroom Two 10' 3" max x 8' 5" max ( 3.12m max x 2.57m max )
Double glazed window, fitted carpet
Bedroom Three 10' 5" x 5' 6" ( 3.17m x 1.68m )
Double glazed window, laminate flooring
Bathroom
Double glazed window, vinyl flooring, corner nath with shower, wc, wash hand basin, vanity uint, tiled splash back
Outside
The rear garden offers lane access, garage and steps leading to a patio area
Property Location
Marketed by Peter Alan - Maesteg
Disclaimer Property descriptions and related information displayed on this page are marketing materials provided by Peter Alan - Maesteg. estateagents365.uk does not warrant or accept any responsibility for the accuracy or completeness of the property descriptions or related information provided here and they do not constitute property particulars. Please contact Peter Alan - Maesteg for full details and further information.


