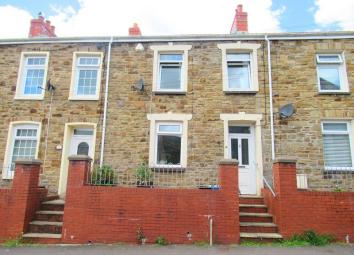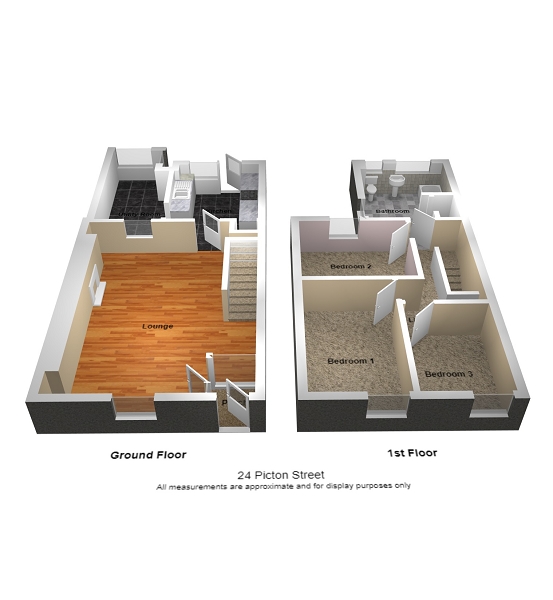Terraced house for sale in Maesteg CF34, 3 Bedroom
Quick Summary
- Property Type:
- Terraced house
- Status:
- For sale
- Price
- £ 95,000
- Beds:
- 3
- Baths:
- 1
- County
- Bridgend
- Town
- Maesteg
- Outcode
- CF34
- Location
- Picton Street, Maesteg, Bridgend. CF34
- Marketed By:
- Peter Morgan
- Posted
- 2024-03-31
- CF34 Rating:
- More Info?
- Please contact Peter Morgan on 01656 376858 or Request Details
Property Description
A stone fronted three bed mid terrace property situated in the village of Nantyffyllon and close to all local amenities including local shops, post office, Nantyffyllon Primary School and public transport routes.
The accommodation briefly comprises of entrance porch, open plan lounge, kitchen, utility room, first floor landing, three bedrooms and family bathroom. The property has uPVC double glazing throughout and combi gas central heating. Garden to the rear with patio area and areas which area laid to lawn, detached garage with rear lane access.
Internal viewing recommended. Ideal first time purchase.
Entrance
Through uPVC double glazed front door into porch.
Porch
Glass panelled door into lounge, feature glass panelled window.
Lounge (21' 7" x 15' 7" or 6.58m x 4.75m)
uPVC double glazed window the front, wood laminate flooring, open plan staircase to the first floor landing, window to utility room, white interior panelled doors leading to the kitchen, bt point, tv point, understairs recess, thermostat heating controls.
Kitchen (9' 10" x 9' 0" or 2.99m x 2.75m)
uPVC double glazed window and door leading to the rear garden, a range of fitted wall mounted and base units with complimentary work surfaces, one and half bowl sink unit with mixer taps, stainless steel oven and hob with over head extractor, plastered and coved ceiling, tiled splashbacks, cushion flooring, access to utility room.
Utility Room (12' 9" x 6' 4" or 3.88m x 1.93m)
uPVC double glazed window to the rear, plumbed for automatic washing machine and tumble dryer, space for fridge/freezer, cushion flooring, radiator.
First floor
Landing
Fitted carpet, plastered and coved ceiling, smoke alarm, white interior panelled doors leading to three bedrooms and family bathroom, attic entrance.
Bedroom One (13' 2" x 8' 0" or 4.02m x 2.43m)
uPVC double glazed window to the front, fitted carpet, radiator, plastered and coved ceiling.
Bedroom Two (10' 6" x 7' 3" or 3.19m x 2.21m)
uPVC double glazed window to the rear, fitted carpet, radiator, plastered and coved ceiling.
Bedroom Three (10' 0" x 7' 4" or 3.06m x 2.24m)
uPVC double glazed window to the front, fitted carpet, radiator, plastered and coved ceiling.
Bathroom (9' 10" x 9' 1" or 2.99m x 2.76m)
Frosted uPVC double glazed window to side, two uPVC double glazed windows to the rear, three piece bathroom suite in white comprising of panelled bath with over bath shower, low level w.C. And pedestal wash hand basin, tiled walls, cushion flooring, radiator, airing cupboard with shelving housing combi gas central heating boiler and radiator.
Exterior
Front Garden
Forecourt to the front with wrought iron fencing laid with decorative chipping's.
Rear Garden
Tiered garden to the rear with patio area and areas which are laid to lawn, pathway leading to the rear of the garden giving access to the garage, two storage sheds, exterior water tap.
Garage
Detached garage to the rear with rear lane access.
Property Location
Marketed by Peter Morgan
Disclaimer Property descriptions and related information displayed on this page are marketing materials provided by Peter Morgan. estateagents365.uk does not warrant or accept any responsibility for the accuracy or completeness of the property descriptions or related information provided here and they do not constitute property particulars. Please contact Peter Morgan for full details and further information.


