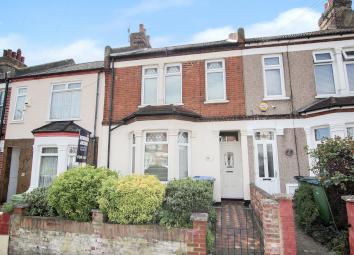Terraced house for sale in London SE2, 2 Bedroom
Quick Summary
- Property Type:
- Terraced house
- Status:
- For sale
- Price
- £ 370,000
- Beds:
- 2
- Baths:
- 1
- Recepts:
- 2
- County
- London
- Town
- London
- Outcode
- SE2
- Location
- Myrtledene Road, Abbey Wood SE2
- Marketed By:
- Robinson Jackson - Plumstead
- Posted
- 2024-04-02
- SE2 Rating:
- More Info?
- Please contact Robinson Jackson - Plumstead on 020 3641 4994 or Request Details
Property Description
A generously sized two bedroom, two reception room period style home, benefitting from a separate utility room, 1st floor bathroom and an approx 70ft Garden. Convenient for forthcoming Crossrail.
*two reception rooms* *fitted kitchen *utility room* *1st floor four piece bathroom suite* *approx 70ft garden* *chain free*
Key Terms
This plan is for general layout guidance and may not be to scale.
Storm Porch Covered Entrance
Entrance Hall:
Stripped and varnished floorboards, dado rail.
Living Room: (14' 0" x 12' 1" (4.27m x 3.68m))
Double glazed bay window to front, feature period style fireplace and surround. Carpet as fitted.
Dining Room: (14' 1" x 12' 4" (4.3m x 3.76m))
Sash window to rear, stripped and varnished floorboards, feature period style fireplace and surround. Stripped and varnished floorboards. Two understairs cupboards.
Kitchen: (10' 7" x 8' 10" (3.23m x 2.7m))
Fitted with a range of wall and base units with complementary work surfaces. Integrated oven, hob and filter hood. Wall mounted boiler, local wall tiling
Utility Room: (9' 4" x 5' 2" (2.84m x 1.57m))
Fitted with a range of wall and base units, space for appliances and tiled flooring.
Landing:
Bedroom 1: (17' 2" x 11' 8" (5.23m x 3.56m))
Victoria feature style fireplace, stripped and varnished floorboards.
Bedroom 2: (12' 2" x 11' 7" (3.7m x 3.53m))
Period feature fireplace, stripped and varnished floorboards.
Bathroom:
Fitted with a five piece suite comprising of a low level WC, a bidet, a pedestal wash hand basin, shower cubicle and a panelled bath. Chrome style heated towel rail, tiled walls, stripped and varnished floorboards.
Rear Garden:
Approx 70ft - Gate to rear (access is subject to legal verification.)
Property Location
Marketed by Robinson Jackson - Plumstead
Disclaimer Property descriptions and related information displayed on this page are marketing materials provided by Robinson Jackson - Plumstead. estateagents365.uk does not warrant or accept any responsibility for the accuracy or completeness of the property descriptions or related information provided here and they do not constitute property particulars. Please contact Robinson Jackson - Plumstead for full details and further information.

